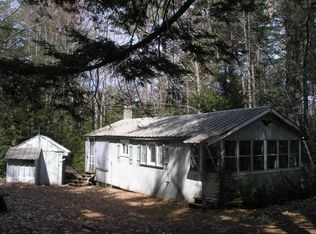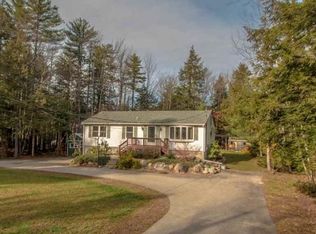ADORABLE, WELL-MAINTAINED, THREE BEDROOM CAPE ON LOVELY 1.2 ACRE PARCEL. Located close to Conway and North Conway Villages, this home offers a kitchen with granite counters and oak cabinets, which opens to a carpeted living room, first floor primary bedroom, and a room that would be a perfect dining room, office, or playroom. The second floor boasts two spacious bedrooms. There is a full bath on the first floor with washer and dryer hookups and a half bath on the second floor. Also included is an 8 x 8 foot shed and a large yard with firepit. Brand new asphalt shingled roof! Only 10 minutes to King Pine Ski Area, Cranmore Ski Mountain, and all shopping and recreational activities.
This property is off market, which means it's not currently listed for sale or rent on Zillow. This may be different from what's available on other websites or public sources.

