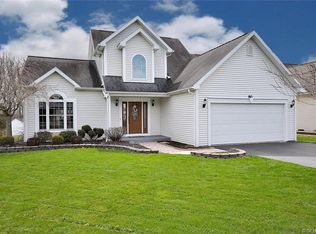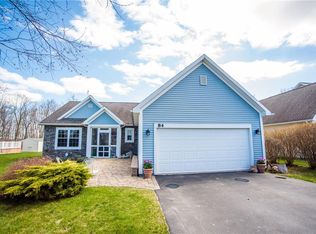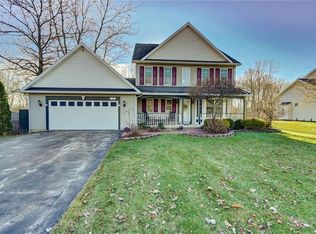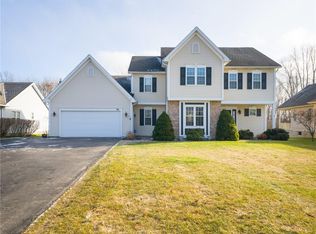Come take a look at this impeccable one owner ranch. This home is spotless inside and out. The floor plan is open and modern. The kitchen is oversized and has loads of cabinet and counter space. The breakfast area overlooks the forever wild area behind the property. The great room has high cathedral ceilings with a large dormer window for added light and none of the typical skylight issues and a gas fireplace. The bedrooms are split with the master on one side of the home and the there two bedrooms and bath on the other. All rooms are spacious. The full basement is clean a whistle and ready to be finished. The garage is finished with drywall and has loads of storage cabinets. The landscaping is wonderful with gardens and retaining walls. The deck is composite and overlooks Buck Pond marsh.
This property is off market, which means it's not currently listed for sale or rent on Zillow. This may be different from what's available on other websites or public sources.



