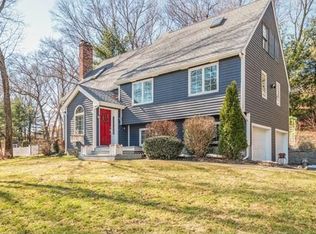Sold for $425,000 on 06/04/25
$425,000
82 Londonderry Rd UNIT 82, Grafton, MA 01519
2beds
1,605sqft
Condominium, Townhouse
Built in 1987
24.06 Acres Lot
$434,500 Zestimate®
$265/sqft
$2,844 Estimated rent
Home value
$434,500
$400,000 - $474,000
$2,844/mo
Zestimate® history
Loading...
Owner options
Explore your selling options
What's special
This 2BR, 2BA end unit townhouse is nestled in the Bruce Hollow Complex in the desirable Town of Grafton. With 2 sun-filled levels of living space you have an abundance of room without the worry of exterior maintenance! Upon entering you’ll be greeted by dining area which opens to the fire placed living rm w/ soaring ceilings complete w skylights so you can view the beautiful sky anytime! Down the hall is a cabinet packed kitchen, the primary BR has direct access to a full bath & the 2nd BR which features sliding glass doors that lead your new private deck. Downstairs you will find the family room that leads outside as well as a great home office space & another full bath! Additional features include: Central AC; Newer Hot Water Heater; New flooring, heating system and central air unit. Family room being used as an office. Ample storage! This is a commuters dream w close proximity to the "T", Route 140 & The Pike.
Zillow last checked: 8 hours ago
Listing updated: June 05, 2025 at 01:50pm
Listed by:
Sue Kelly 508-612-4777,
Century 21 Custom Home Realty 508-473-4777
Bought with:
Laura Bennos
Gibson Sotheby's International Realty
Source: MLS PIN,MLS#: 73357015
Facts & features
Interior
Bedrooms & bathrooms
- Bedrooms: 2
- Bathrooms: 2
- Full bathrooms: 2
Primary bedroom
- Features: Bathroom - Full, Closet, Flooring - Wall to Wall Carpet
- Level: Second
- Area: 143
- Dimensions: 13 x 11
Bedroom 2
- Features: Closet, Flooring - Wall to Wall Carpet, Balcony - Exterior, Deck - Exterior, Slider
- Level: Second
- Area: 132
- Dimensions: 12 x 11
Bathroom 1
- Features: Bathroom - Full, Flooring - Vinyl, Enclosed Shower - Fiberglass
- Level: Second
- Area: 55
- Dimensions: 11 x 5
Bathroom 2
- Features: Bathroom - Full, Enclosed Shower - Fiberglass
- Level: First
- Area: 72
- Dimensions: 9 x 8
Dining room
- Features: Flooring - Laminate
- Level: Second
- Area: 132
- Dimensions: 12 x 11
Family room
- Features: Flooring - Laminate, Exterior Access, Slider
- Level: First
- Area: 198
- Dimensions: 18 x 11
Kitchen
- Features: Flooring - Stone/Ceramic Tile
- Level: Second
- Area: 81
- Dimensions: 9 x 9
Living room
- Features: Skylight, Ceiling Fan(s), Flooring - Wall to Wall Carpet, Cable Hookup
- Level: Second
- Area: 209
- Dimensions: 19 x 11
Office
- Features: Closet, Flooring - Laminate, Cable Hookup
- Level: First
- Area: 144
- Dimensions: 12 x 12
Heating
- Forced Air, Natural Gas
Cooling
- Central Air
Appliances
- Laundry: Electric Dryer Hookup, Washer Hookup, First Floor, In Unit
Features
- Closet, Cable Hookup, Home Office
- Flooring: Tile, Laminate
- Has basement: Yes
- Number of fireplaces: 1
- Fireplace features: Living Room
- Common walls with other units/homes: End Unit
Interior area
- Total structure area: 1,605
- Total interior livable area: 1,605 sqft
- Finished area above ground: 978
- Finished area below ground: 627
Property
Parking
- Total spaces: 3
- Parking features: Under, Off Street, Deeded, Guest, Paved
- Attached garage spaces: 1
- Uncovered spaces: 2
Features
- Patio & porch: Deck - Composite
- Exterior features: Deck - Composite
Lot
- Size: 24.06 Acres
Details
- Parcel number: M:0083 B:0582 L:0009.B,1527073
- Zoning: RMF
Construction
Type & style
- Home type: Townhouse
- Property subtype: Condominium, Townhouse
Materials
- Frame
- Roof: Shingle
Condition
- Year built: 1987
Utilities & green energy
- Electric: Circuit Breakers
- Sewer: Public Sewer
- Water: Public
- Utilities for property: for Electric Oven, for Electric Dryer, Washer Hookup
Community & neighborhood
Community
- Community features: Shopping, Stable(s), Golf, Highway Access, House of Worship, T-Station
Location
- Region: Grafton
HOA & financial
HOA
- HOA fee: $430 monthly
- Services included: Insurance, Maintenance Structure, Road Maintenance, Maintenance Grounds, Snow Removal, Trash
Other
Other facts
- Listing terms: Contract
Price history
| Date | Event | Price |
|---|---|---|
| 6/4/2025 | Sold | $425,000+2.4%$265/sqft |
Source: MLS PIN #73357015 | ||
| 4/9/2025 | Listed for sale | $415,000+66.7%$259/sqft |
Source: MLS PIN #73357015 | ||
| 8/28/2020 | Sold | $249,000-0.4%$155/sqft |
Source: Public Record | ||
| 8/31/2007 | Sold | $250,000+8.7%$156/sqft |
Source: Public Record | ||
| 7/1/2003 | Sold | $230,000+60.3%$143/sqft |
Source: Public Record | ||
Public tax history
| Year | Property taxes | Tax assessment |
|---|---|---|
| 2025 | $4,678 +0.4% | $335,600 +3.1% |
| 2024 | $4,658 +3.5% | $325,500 +13.7% |
| 2023 | $4,499 +10.7% | $286,400 +18.9% |
Find assessor info on the county website
Neighborhood: 01519
Nearby schools
GreatSchools rating
- 7/10North Street Elementary SchoolGrades: 2-6Distance: 1.2 mi
- 8/10Grafton Middle SchoolGrades: 7-8Distance: 0.9 mi
- 8/10Grafton High SchoolGrades: 9-12Distance: 0.8 mi
Schools provided by the listing agent
- Elementary: Grafton
- Middle: Grafton
- High: Grafton
Source: MLS PIN. This data may not be complete. We recommend contacting the local school district to confirm school assignments for this home.
Get a cash offer in 3 minutes
Find out how much your home could sell for in as little as 3 minutes with a no-obligation cash offer.
Estimated market value
$434,500
Get a cash offer in 3 minutes
Find out how much your home could sell for in as little as 3 minutes with a no-obligation cash offer.
Estimated market value
$434,500
