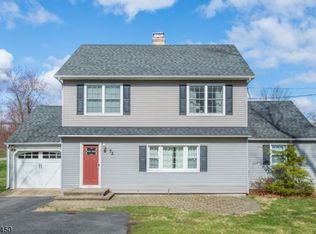Look no more! Move-in ready dream home that is conveniently located to local highways, shopping centers, schools, restaurants, cafes and an easy train ride to NYC. This stunning open concept 3 bedroom, 2 bathroom ranch style home with a horseshoe driveway has been completely renovated inside and out. It even has a completely finished walk out basement. In addition it has all brand new electric, plumbing, heat/AC systems, new hardwood floors throughout, modern style bathrooms,spacious eat-in kitchen. All brand new stainless steel appliances, granite tops & cabinetry with a unique modern touch. As you enjoy the wood burning fireplace in the winter, you will also enjoy entertaining or even relaxing on the brand new deck and large backyard. Do not miss out on this amazing gem.
This property is off market, which means it's not currently listed for sale or rent on Zillow. This may be different from what's available on other websites or public sources.
