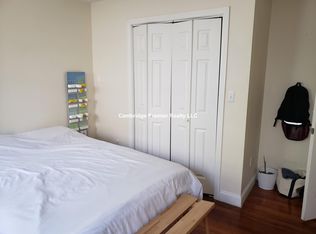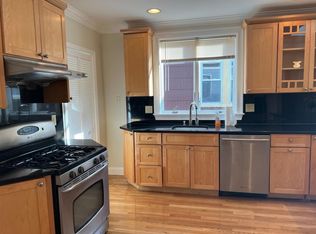This sophisticated home was tastefully redone 5 years ago and no detail was spared. With 5 stunning bedrooms and 3.5 bathrooms, there is plenty of room to spread out. This home is also equipped with a gas fireplace, custom cabinetry, a waterfall island granite countertop, and much more. The first floor is perfect for entertaining with an open concept design and a beautifully thought out kitchen. Upstairs, you’ll find a well appointed primary suite already built out with California closets. On the third floor, bask in the skylights and enjoy the architecture of the exposed beams. To top it off, this home features a tankless water heater, and a 2 car driveway. With a 15-minute walk to Harvard Square, you have access to the best both Somerville and Cambridge have to offer.
This property is off market, which means it's not currently listed for sale or rent on Zillow. This may be different from what's available on other websites or public sources.

