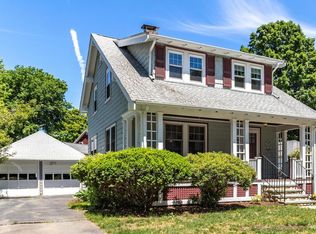This Charming Dutch colonial located in the sought after Horace Mann area is a MUST SEE! Enter into this charming 4 bedroom, 2 bathroom home through an inviting foyer with a beautiful staircase and views into a cozy living room with a wood fireplace and French door access to a sunny indoor porch. The dining room has a built in china cabinet and leads to the kitchen with an adorable dining nook. Also on the first floor is a bonus room with a large walk in closet offering many options from a playroom, office or first floor bedroom. The second floor features four spacious bedrooms and a full bathroom. Many updates such as refinished hardwood floors, fresh paint inside and out, a newly paved driveway, new brick walkway and newer systems make this house ready for occupancy! There is also a detached one car garage. Enjoy all that Melrose has to offer with schools, shopping and parks and public transportation just minutes away!
This property is off market, which means it's not currently listed for sale or rent on Zillow. This may be different from what's available on other websites or public sources.
