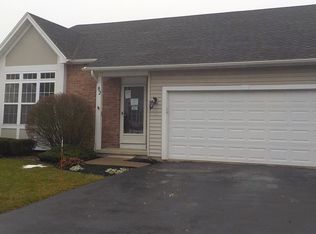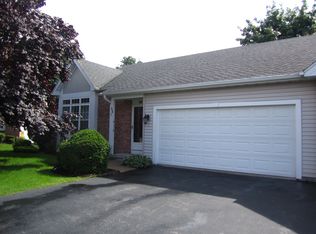Closed
$200,000
82 Lillian Ln #Pvt, Rochester, NY 14616
2beds
1,243sqft
Townhouse
Built in 1998
6,969.6 Square Feet Lot
$237,600 Zestimate®
$161/sqft
$2,132 Estimated rent
Home value
$237,600
$226,000 - $249,000
$2,132/mo
Zestimate® history
Loading...
Owner options
Explore your selling options
What's special
Welcome to this beautiful townhouse located in a serene 55+ neighborhood! This sunny and cheerful home boasts an abundance of natural light, creating an inviting and vibrant atmosphere throughout. With its thoughtfully designed open-concept layout, this home features two spacious bedrooms and two full baths, providing ample space for comfort and relaxation.The cathedral ceilings in the main living areas add an airy feel to the interior, creating an even greater sense of spaciousness and grandeur. The kitchen is nicely appointed and the laundry is conveniently located on the first floor! Step outside onto the deck, where you can soak up the sunshine and enjoy your morning coffee or host delightful gatherings with friends and family. The basement is perfect for storage or finish it to your liking. The convenience of an attached two-car garage also awaits you, ensuring secure parking and additional storage space too. Located on a private drive within the 55+ community, this townhouse offers a peaceful and private setting. You can enjoy a close-knit neighborhood environment, while still having your own tranquil space to call home.
Zillow last checked: 8 hours ago
Listing updated: November 16, 2023 at 09:44am
Listed by:
Marc Mingoia 585-301-5326,
Howard Hanna,
Jamie Seibold 585-389-4051,
Howard Hanna
Bought with:
Judy Jack Lewis, 10301201200
HUNT Real Estate Corporation
Source: NYSAMLSs,MLS#: R1478960 Originating MLS: Rochester
Originating MLS: Rochester
Facts & features
Interior
Bedrooms & bathrooms
- Bedrooms: 2
- Bathrooms: 2
- Full bathrooms: 2
- Main level bathrooms: 2
- Main level bedrooms: 2
Heating
- Gas, Forced Air
Cooling
- Central Air
Appliances
- Included: Dryer, Dishwasher, Electric Oven, Electric Range, Gas Water Heater, Microwave, Refrigerator, Washer
- Laundry: Main Level
Features
- Ceiling Fan(s), Separate/Formal Dining Room, Entrance Foyer, Great Room, Living/Dining Room, Sliding Glass Door(s), Solid Surface Counters, Bedroom on Main Level, Bath in Primary Bedroom, Main Level Primary, Programmable Thermostat
- Flooring: Laminate, Varies
- Doors: Sliding Doors
- Windows: Thermal Windows
- Basement: Full,Sump Pump
- Has fireplace: No
Interior area
- Total structure area: 1,243
- Total interior livable area: 1,243 sqft
Property
Parking
- Total spaces: 2
- Parking features: Attached, Garage, Other, See Remarks, Garage Door Opener
- Attached garage spaces: 2
Features
- Levels: One
- Stories: 1
- Patio & porch: Deck
- Exterior features: Deck
Lot
- Size: 6,969 sqft
- Dimensions: 70 x 94
- Features: Corner Lot, Irregular Lot, Residential Lot
Details
- Parcel number: 2628000751000017004000
- Special conditions: Standard
Construction
Type & style
- Home type: Townhouse
- Property subtype: Townhouse
Materials
- Vinyl Siding, Copper Plumbing
- Roof: Asphalt
Condition
- Resale
- Year built: 1998
Utilities & green energy
- Electric: Circuit Breakers
- Sewer: Connected
- Water: Connected, Public
- Utilities for property: Sewer Connected, Water Connected
Community & neighborhood
Senior living
- Senior community: Yes
Location
- Region: Rochester
- Subdivision: Hidden Pines Twnhms Sec 0
HOA & financial
HOA
- HOA fee: $280 monthly
- Amenities included: None
- Services included: Common Area Maintenance, Common Area Insurance, Insurance, Maintenance Structure, Reserve Fund, Snow Removal, Trash
- Association name: Woodbridge-Hidden Pines
- Association phone: 585-385-3331
Other
Other facts
- Listing terms: Cash,Conventional
Price history
| Date | Event | Price |
|---|---|---|
| 7/26/2023 | Sold | $200,000+5.3%$161/sqft |
Source: | ||
| 6/25/2023 | Pending sale | $189,900$153/sqft |
Source: | ||
| 6/21/2023 | Listed for sale | $189,900+26.6%$153/sqft |
Source: | ||
| 1/8/2021 | Sold | $150,000+10.1%$121/sqft |
Source: | ||
| 4/17/2020 | Sold | $136,200+13.6%$110/sqft |
Source: Public Record Report a problem | ||
Public tax history
| Year | Property taxes | Tax assessment |
|---|---|---|
| 2024 | -- | $135,000 |
| 2023 | -- | $135,000 -4.9% |
| 2022 | -- | $142,000 |
Find assessor info on the county website
Neighborhood: 14616
Nearby schools
GreatSchools rating
- 5/10Longridge SchoolGrades: K-5Distance: 0.9 mi
- 4/10Odyssey AcademyGrades: 6-12Distance: 1 mi
Schools provided by the listing agent
- District: Greece
Source: NYSAMLSs. This data may not be complete. We recommend contacting the local school district to confirm school assignments for this home.

