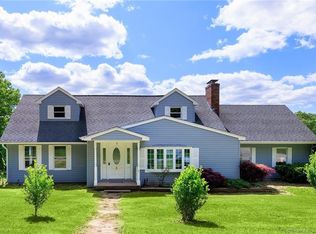Come view this meticulous tri-level home located in a neighborhood of well-cared for homes, yet set back from the road "just enough" to afford privacy while sitting on your beautiful front porch overlooking the manicured yard and perennial gardens. This home has 3 bedrooms upstairs with neutral yet tastefully selected colors waiting for you to add your own flare and personality. A main bath and master bath finish off this level. When you enter through the front door, you are greeted with an open floor plan with hardwood floors throughout the main level, which consists of a formal living room with cozy fireplace, dining room and kitchen with granite counters. The lower level family room, which also includes a fireplace, is a great area to hang with family and/or friends, and opens up to a patio and private back yard that contains a shed for all of your gardening needs, tools or toys. A full basement and attached two-car garage have built-in's for storage and organization. Close proximity to Killingly Commons and centrally located for easy access to thoroughfares to Worcester, Providence, Hartford and Norwich locations. This home is a must see!
This property is off market, which means it's not currently listed for sale or rent on Zillow. This may be different from what's available on other websites or public sources.

