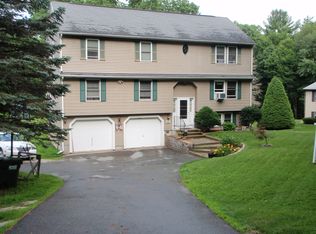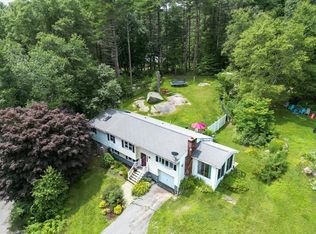Sold for $426,000 on 05/29/25
$426,000
82 Larned Rd, Oxford, MA 01540
3beds
1,032sqft
Single Family Residence
Built in 1971
0.63 Acres Lot
$435,800 Zestimate®
$413/sqft
$2,648 Estimated rent
Home value
$435,800
$401,000 - $475,000
$2,648/mo
Zestimate® history
Loading...
Owner options
Explore your selling options
What's special
**BEST AND FINAL OFFERS DUE MONDAY 4/28 AT NOON!**Welcome to the desirable town of Oxford, Ma! This property is the perfect commuter location close to all major routes; 395,146, 290, 20, and Mass Pike. This updated ranch is ideal for relaxation and entertaining. It offers a usable open floor plan that connects the living areas, featuring crown molding, wood wainscoting, oversized baseboards, recessed lighting, and ceiling fans. The recently remodeled modern kitchen offers stainless steel appliances, bamboo hardwoods, tile backsplash, and quartz countertops. The recently renovated full bathroom (2025) offers heated tile floors, vanity with double sinks, custom tile tub/shower combo, and touch-less flush toilet. All 3 bedrooms offer spacious closets and lots of natural light. Other highlights of the property include; central A/C, level backyard, farmers porch, new composite back deck (2023), Roof (2024). There is nothing to do but move-in and enjoy your new home!
Zillow last checked: 8 hours ago
Listing updated: June 01, 2025 at 04:28pm
Listed by:
Jill Napieralski 508-846-6555,
1 Worcester Homes 508-459-1876,
Paul Napieralski 508-335-5355
Bought with:
Christina Liberty-Grimm
Lamacchia Realty, Inc.
Source: MLS PIN,MLS#: 73364317
Facts & features
Interior
Bedrooms & bathrooms
- Bedrooms: 3
- Bathrooms: 1
- Full bathrooms: 1
Primary bedroom
- Features: Ceiling Fan(s), Closet, Closet/Cabinets - Custom Built, Flooring - Wall to Wall Carpet, Lighting - Overhead, Closet - Double
- Level: First
Bedroom 2
- Features: Ceiling Fan(s), Closet/Cabinets - Custom Built, Flooring - Wall to Wall Carpet, Window(s) - Picture, Lighting - Overhead, Closet - Double
- Level: First
Bedroom 3
- Features: Ceiling Fan(s), Closet/Cabinets - Custom Built, Flooring - Wall to Wall Carpet, Window(s) - Picture, Lighting - Overhead, Closet - Double
- Level: First
Primary bathroom
- Features: No
Bathroom 1
- Features: Bathroom - Full, Bathroom - Double Vanity/Sink, Bathroom - Tiled With Tub & Shower, Closet, Flooring - Stone/Ceramic Tile, Window(s) - Picture, Countertops - Upgraded, Cabinets - Upgraded, Double Vanity, Dryer Hookup - Electric, Remodeled, Lighting - Pendant, Lighting - Overhead
- Level: First
Kitchen
- Features: Ceiling Fan(s), Flooring - Hardwood, Countertops - Stone/Granite/Solid, Open Floorplan, Recessed Lighting, Remodeled, Wainscoting, Crown Molding
- Level: First
Living room
- Features: Ceiling Fan(s), Flooring - Wood, Window(s) - Bay/Bow/Box, Chair Rail, Open Floorplan, Recessed Lighting, Decorative Molding
- Level: First
Heating
- Central, Forced Air, Oil, Hydro Air
Cooling
- Central Air
Appliances
- Laundry: Electric Dryer Hookup
Features
- Internet Available - Satellite
- Flooring: Wood, Tile, Carpet
- Doors: Insulated Doors, Storm Door(s)
- Basement: Full
- Has fireplace: No
Interior area
- Total structure area: 1,032
- Total interior livable area: 1,032 sqft
- Finished area above ground: 1,032
Property
Parking
- Total spaces: 8
- Parking features: Paved Drive, Off Street, Paved
- Uncovered spaces: 8
Features
- Patio & porch: Deck - Roof, Deck - Wood, Deck - Vinyl
- Exterior features: Deck - Roof, Deck - Wood, Deck - Vinyl, Rain Gutters, Storage
Lot
- Size: 0.63 Acres
- Features: Cleared, Level
Details
- Parcel number: M:49B B:B15,4246352
- Zoning: R2
Construction
Type & style
- Home type: SingleFamily
- Architectural style: Ranch
- Property subtype: Single Family Residence
Materials
- Frame
- Foundation: Concrete Perimeter
- Roof: Shingle
Condition
- Year built: 1971
Utilities & green energy
- Electric: 200+ Amp Service
- Sewer: Private Sewer
- Water: Private
- Utilities for property: for Electric Range, for Electric Dryer
Green energy
- Energy efficient items: Thermostat
Community & neighborhood
Community
- Community features: Shopping, Park, Walk/Jog Trails, Medical Facility, Laundromat, Conservation Area, Highway Access, House of Worship, Public School
Location
- Region: Oxford
Other
Other facts
- Listing terms: Contract
Price history
| Date | Event | Price |
|---|---|---|
| 5/29/2025 | Sold | $426,000+10.6%$413/sqft |
Source: MLS PIN #73364317 | ||
| 4/24/2025 | Listed for sale | $385,000+67.4%$373/sqft |
Source: MLS PIN #73364317 | ||
| 6/29/2007 | Sold | $230,000+170.6%$223/sqft |
Source: Public Record | ||
| 4/29/1994 | Sold | $85,000$82/sqft |
Source: Public Record | ||
Public tax history
| Year | Property taxes | Tax assessment |
|---|---|---|
| 2025 | $4,248 +7.3% | $335,300 +14.2% |
| 2024 | $3,959 +6.4% | $293,700 +7.7% |
| 2023 | $3,721 +2.3% | $272,800 +21.1% |
Find assessor info on the county website
Neighborhood: 01540
Nearby schools
GreatSchools rating
- NAAlfred M Chaffee Elementary SchoolGrades: K-2Distance: 1.2 mi
- 3/10Oxford Middle SchoolGrades: 5-8Distance: 3 mi
- 3/10Oxford High SchoolGrades: 9-12Distance: 3 mi
Schools provided by the listing agent
- Elementary: Chaffee School
- Middle: Oxford Middle
- High: Oxford H.S.
Source: MLS PIN. This data may not be complete. We recommend contacting the local school district to confirm school assignments for this home.

Get pre-qualified for a loan
At Zillow Home Loans, we can pre-qualify you in as little as 5 minutes with no impact to your credit score.An equal housing lender. NMLS #10287.
Sell for more on Zillow
Get a free Zillow Showcase℠ listing and you could sell for .
$435,800
2% more+ $8,716
With Zillow Showcase(estimated)
$444,516
