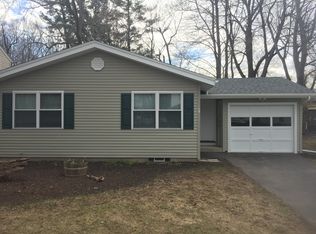Great investment to the one that brings this GORGEOUS SOLID STATELY home back to life. Character and charm galore with natural woodwork, leaded glass and beautiful hardwood floors. You will love the HUGE living room boasting a large fireplace and bay window. The dining room is very spacious, a wonderful space for family dinners and entertaining. Adjacent to the living room is a bonus room that would be a great space for in-home office, TV room or playroom. All of the bedrooms are generous in size with the primary bedroom offering 2 walk-in closets. Finish off the walk-up attic for additional living space. This home offers central air, 150 amp electric service and new hot water heater in 2017. The home is located in a wonderful neighborhood with sidewalks and is close to shopping, parks and the Rt. 104. Roll up your sleeves and make this your dream home. Delayed negotiations - Offers are due on 10/6 by noon. 2022-10-20
This property is off market, which means it's not currently listed for sale or rent on Zillow. This may be different from what's available on other websites or public sources.
