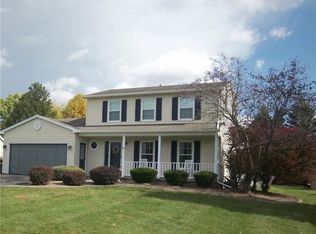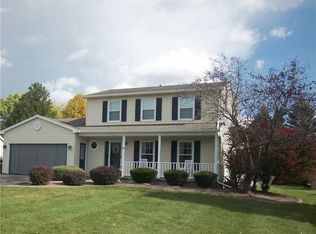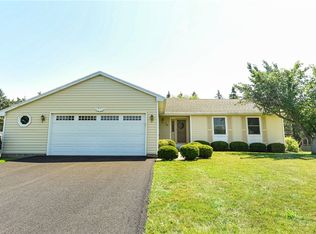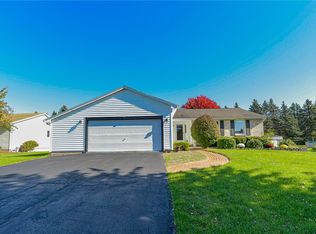This one has it all! 3 bedrooms including a massive master with private bath, closest(s) and dressing area. First floor flaunts gleaming hardwoods, a spacious floor plan and a kitchen with beautiful granite countertops. A bone dry, partially finished basement has great space for movie nights, play area and/or exercise space. Owners pride is the immaculate yard that includes a deck, pool and shed with a 8ft over head door and side door access. All of this for a price you can't beat in the Spencerport School district!
This property is off market, which means it's not currently listed for sale or rent on Zillow. This may be different from what's available on other websites or public sources.



