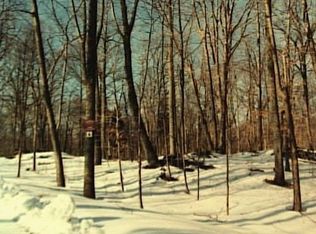Welcome to this extended family renovated colonial located footsteps from "Devils Den Preserve". This home features over 3,956 sq ft, 5 bedrooms, 3 1/2 baths sprawling over 2.4 acres. Prepare to be amazed by the expansive renovated kitchen w/large breakfast island, custom cabinetry,granite,SS appliances with dining area overlooking serene backyard. Continue to the spacious warm family room with floor to ceiling stone fireplace, lattice-coffered beemed ceilings, custom built-ins with the finest of craftsmanship. Formal living room w/fireplace and dining room adds for additional entertainment. The main floor extends to a fabulous in-law apartment complete with eat-in kitchen, living room, bedroom & lovely full bath in addition to a private balcony. If an in-law isn't necessary this entire space could also serve as a grand master bedroom main floor retreat! Main floor laundry completes the main level. Master bedroom w/full bath and 3 additional bedrooms & bath completes the second floor. Maintenance free decking wraps around entire back of the house with views of the tranquil rolling landscape. Also featuring a 5-car garage & plenty of storage. This special home is designed to support today's lifestyle. A wonderful opportunity for either the single or extended family.
This property is off market, which means it's not currently listed for sale or rent on Zillow. This may be different from what's available on other websites or public sources.

