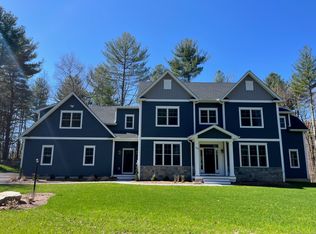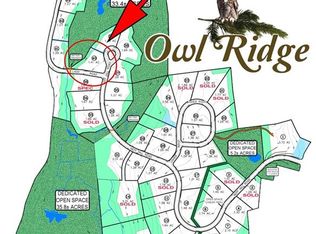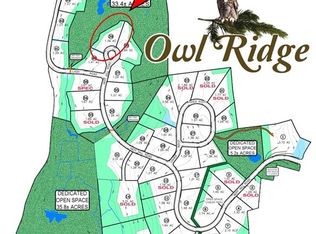Sold for $699,900
$699,900
82 Ladd Road, Tolland, CT 06084
4beds
2,514sqft
Single Family Residence
Built in 2025
1.29 Acres Lot
$737,400 Zestimate®
$278/sqft
$4,164 Estimated rent
Home value
$737,400
$686,000 - $796,000
$4,164/mo
Zestimate® history
Loading...
Owner options
Explore your selling options
What's special
New Construction in Tolland within the Owl Ridge subdivision can be ready to move in within 30 days. This home is in a rural subdivision with beautiful views of a marsh beyond the property. A paver sidewalk leads to the covered front porch. Inside, the two story foyer welcomes you in with an oak staircase with metal spindles. The open floor plan features a spacious kitchen with a large island and full set of appliances including a gas oven range, vented hood and built in microwave. Shaker style cabinets with slow close doors and drawers, garbage disposal, great space for coffee bar and double door pantry. Still time for a buyer to select tile for the backsplash. The spacious dining area opens to the living room with gas fireplace. Office with French door and a powder room round out the first floor. Upstairs the primary bedroom features a large walk in closet with built in organizers. Primary bath has tiled floors, tiled shower with niche and glass door and a double sink vanity. The secondary bedrooms all have hardwood floors as well as ample closet space. The 4th BR is very large and would make a great family room or multi purpose room. There is a second full bath with tub and a walk in laundry room. Outside the kitchen is a large composite deck with vinyl rails. The walk out basement has extra full size windows, is rough plumbed for a full bath and features a slider that walks out onto a second, lower level deck.
Zillow last checked: 8 hours ago
Listing updated: July 31, 2025 at 08:11pm
Listed by:
Joseph Carnemolla 860-402-6215,
Campbell-Keune Realty Inc 860-872-2023
Bought with:
Stephanie LaChapelle, RES.0818701
Compass Connecticut, LLC
Source: Smart MLS,MLS#: 24097999
Facts & features
Interior
Bedrooms & bathrooms
- Bedrooms: 4
- Bathrooms: 3
- Full bathrooms: 2
- 1/2 bathrooms: 1
Primary bedroom
- Features: Bedroom Suite, Ceiling Fan(s), Full Bath, Walk-In Closet(s), Hardwood Floor
- Level: Upper
- Area: 208 Square Feet
- Dimensions: 13 x 16
Bedroom
- Features: Hardwood Floor
- Level: Upper
- Area: 132 Square Feet
- Dimensions: 11 x 12
Bedroom
- Features: Walk-In Closet(s), Hardwood Floor
- Level: Upper
- Area: 132 Square Feet
- Dimensions: 11 x 12
Bedroom
- Features: Hardwood Floor
- Level: Upper
- Area: 345 Square Feet
- Dimensions: 15 x 23
Dining room
- Features: Hardwood Floor
- Level: Main
- Area: 140 Square Feet
- Dimensions: 10 x 14
Kitchen
- Features: Granite Counters, Kitchen Island, Pantry, Sliders, Hardwood Floor
- Level: Main
- Area: 225 Square Feet
- Dimensions: 15 x 15
Living room
- Features: Fireplace, Hardwood Floor
- Level: Main
- Area: 208 Square Feet
- Dimensions: 13 x 16
Office
- Features: Hardwood Floor
- Level: Main
- Area: 132 Square Feet
- Dimensions: 11 x 12
Heating
- Forced Air, Propane
Cooling
- Central Air
Appliances
- Included: Oven/Range, Microwave, Range Hood, Refrigerator, Dishwasher, Disposal, Water Heater
- Laundry: Upper Level
Features
- Wired for Data, Open Floorplan
- Windows: Thermopane Windows
- Basement: Full,Unfinished,Interior Entry,Walk-Out Access,Concrete
- Attic: Access Via Hatch
- Number of fireplaces: 1
Interior area
- Total structure area: 2,514
- Total interior livable area: 2,514 sqft
- Finished area above ground: 2,514
- Finished area below ground: 0
Property
Parking
- Total spaces: 7
- Parking features: Attached, Paved, Driveway, Garage Door Opener, Private, Asphalt
- Attached garage spaces: 2
- Has uncovered spaces: Yes
Features
- Patio & porch: Porch, Deck, Covered
- Exterior features: Sidewalk, Rain Gutters, Lighting
- Has view: Yes
- View description: Water
- Has water view: Yes
- Water view: Water
Lot
- Size: 1.29 Acres
- Features: Subdivided, Wooded, Borders Open Space, Sloped, Open Lot
Details
- Parcel number: 2562181
- Zoning: RES
Construction
Type & style
- Home type: SingleFamily
- Architectural style: Colonial
- Property subtype: Single Family Residence
Materials
- Vinyl Siding
- Foundation: Concrete Perimeter
- Roof: Asphalt
Condition
- Under Construction
- New construction: Yes
- Year built: 2025
Details
- Warranty included: Yes
Utilities & green energy
- Sewer: Septic Tank
- Water: Well
- Utilities for property: Underground Utilities
Green energy
- Energy efficient items: Thermostat, Ridge Vents, Windows
Community & neighborhood
Community
- Community features: Lake
Location
- Region: Tolland
- Subdivision: Owl Ridge
Price history
| Date | Event | Price |
|---|---|---|
| 8/1/2025 | Pending sale | $699,900$278/sqft |
Source: | ||
| 7/31/2025 | Sold | $699,900$278/sqft |
Source: | ||
| 5/22/2025 | Listed for sale | $699,900$278/sqft |
Source: | ||
| 4/8/2025 | Listing removed | $699,900$278/sqft |
Source: | ||
| 2/5/2025 | Listed for sale | $699,900$278/sqft |
Source: | ||
Public tax history
| Year | Property taxes | Tax assessment |
|---|---|---|
| 2025 | $5,210 +91.1% | $191,600 +165.4% |
| 2024 | $2,727 +1.2% | $72,200 |
| 2023 | $2,695 +2% | $72,200 |
Find assessor info on the county website
Neighborhood: 06084
Nearby schools
GreatSchools rating
- 8/10Tolland Intermediate SchoolGrades: 3-5Distance: 3.6 mi
- 7/10Tolland Middle SchoolGrades: 6-8Distance: 3.4 mi
- 8/10Tolland High SchoolGrades: 9-12Distance: 3.4 mi
Schools provided by the listing agent
- Elementary: Birch Grove
- Middle: Tolland
- High: Tolland
Source: Smart MLS. This data may not be complete. We recommend contacting the local school district to confirm school assignments for this home.
Get pre-qualified for a loan
At Zillow Home Loans, we can pre-qualify you in as little as 5 minutes with no impact to your credit score.An equal housing lender. NMLS #10287.
Sell for more on Zillow
Get a Zillow Showcase℠ listing at no additional cost and you could sell for .
$737,400
2% more+$14,748
With Zillow Showcase(estimated)$752,148


