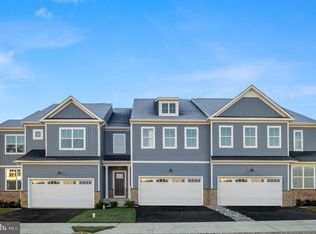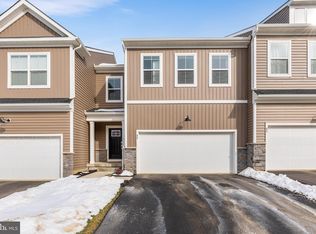Sold for $675,000
$675,000
82 Ladbroke Dr, Exton, PA 19341
4beds
2,662sqft
Single Family Residence
Built in 2022
-- sqft lot
$741,800 Zestimate®
$254/sqft
$3,985 Estimated rent
Home value
$741,800
$705,000 - $779,000
$3,985/mo
Zestimate® history
Loading...
Owner options
Explore your selling options
What's special
Quick Move in Asher Floorplan at Exton Grove! This carriage-style home with a first floor primary bedroom offers a unique and charming design, combining classic elegance with modern comfort. Enjoy the convenience of a low-maintenance lifestyle, without compromising on style or functionality. Whether you're relaxing in the cozy living room or entertaining guests in the spacious kitchen and dining area, this home is perfect for hosting gatherings of all kinds. This spacious first floor primary bedroom is perfect for those who value convenience and accessibility. With plenty of natural light and a luxurious en suite bathroom, this room is the perfect oasis for relaxation. Upstairs, there are three generously sized bedrooms with an abundance of closet space and a functional loft area. Exton Grove boasts easy access to major commuter routes, making it an ideal location for those who need to travel for work or leisure. Whether you're commuting to the city or traveling to nearby towns, you'll appreciate the convenience of living close to major highways and public transportation. With easy access to these routes, you'll spend less time in traffic and more time enjoying your new home and the surrounding area. Don't miss out on the opportunity to make this your new home!
Zillow last checked: 8 hours ago
Listing updated: May 30, 2023 at 05:22am
Listed by:
John Kuester 610-883-3960,
Fusion PHL Realty, LLC
Bought with:
Deborah Hyatt, RM419152
Hyatt Realty
Source: Bright MLS,MLS#: PACT2040512
Facts & features
Interior
Bedrooms & bathrooms
- Bedrooms: 4
- Bathrooms: 3
- Full bathrooms: 2
- 1/2 bathrooms: 1
- Main level bathrooms: 2
- Main level bedrooms: 1
Basement
- Area: 0
Heating
- Forced Air, Natural Gas
Cooling
- Central Air, Electric
Appliances
- Included: Gas Water Heater
Features
- Flooring: Carpet, Ceramic Tile, Engineered Wood
- Basement: Concrete
- Has fireplace: No
Interior area
- Total structure area: 2,662
- Total interior livable area: 2,662 sqft
- Finished area above ground: 2,662
- Finished area below ground: 0
Property
Parking
- Total spaces: 2
- Parking features: Garage Faces Front, Attached
- Attached garage spaces: 2
Accessibility
- Accessibility features: None
Features
- Levels: Two
- Stories: 2
- Pool features: None
Details
- Additional structures: Above Grade, Below Grade
- Parcel number: 4106 0577
- Zoning: R
- Special conditions: Standard
Construction
Type & style
- Home type: SingleFamily
- Architectural style: Carriage House
- Property subtype: Single Family Residence
- Attached to another structure: Yes
Materials
- Vinyl Siding, Stone
- Foundation: Concrete Perimeter
- Roof: Architectural Shingle
Condition
- Excellent
- New construction: Yes
- Year built: 2022
Details
- Builder name: Lennar Homes
Utilities & green energy
- Sewer: Public Sewer
- Water: Public
Community & neighborhood
Location
- Region: Exton
- Subdivision: None Available
- Municipality: WEST WHITELAND TWP
HOA & financial
HOA
- Has HOA: Yes
- HOA fee: $137 monthly
Other
Other facts
- Listing agreement: Exclusive Right To Sell
- Ownership: Fee Simple
Price history
| Date | Event | Price |
|---|---|---|
| 5/25/2023 | Sold | $675,000-2.8%$254/sqft |
Source: | ||
| 4/27/2023 | Pending sale | $694,782$261/sqft |
Source: | ||
| 3/22/2023 | Price change | $694,782-0.7%$261/sqft |
Source: | ||
| 3/21/2023 | Listed for sale | $699,500$263/sqft |
Source: | ||
| 3/13/2023 | Pending sale | $699,500$263/sqft |
Source: | ||
Public tax history
| Year | Property taxes | Tax assessment |
|---|---|---|
| 2025 | $7,265 +2.1% | $243,000 |
| 2024 | $7,116 +976.1% | $243,000 +918% |
| 2023 | $661 | $23,870 |
Find assessor info on the county website
Neighborhood: 19341
Nearby schools
GreatSchools rating
- 7/10Exton El SchoolGrades: K-5Distance: 1.4 mi
- 6/10J R Fugett Middle SchoolGrades: 6-8Distance: 4.1 mi
- 8/10West Chester East High SchoolGrades: 9-12Distance: 4.1 mi
Schools provided by the listing agent
- Elementary: Exton
- Middle: Fuggett
- High: West Chester East
- District: West Chester Area
Source: Bright MLS. This data may not be complete. We recommend contacting the local school district to confirm school assignments for this home.
Get a cash offer in 3 minutes
Find out how much your home could sell for in as little as 3 minutes with a no-obligation cash offer.
Estimated market value$741,800
Get a cash offer in 3 minutes
Find out how much your home could sell for in as little as 3 minutes with a no-obligation cash offer.
Estimated market value
$741,800

