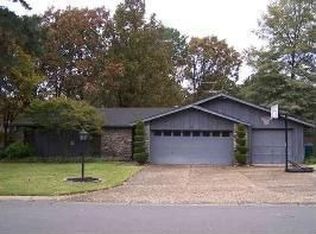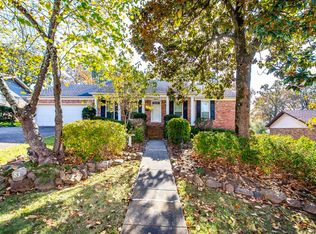Closed
$335,000
82 Kingspark Rd, Little Rock, AR 72227
4beds
2,928sqft
Single Family Residence
Built in 1971
0.26 Acres Lot
$338,000 Zestimate®
$114/sqft
$1,937 Estimated rent
Home value
$338,000
$301,000 - $382,000
$1,937/mo
Zestimate® history
Loading...
Owner options
Explore your selling options
What's special
Welcome to your dream home in the highly sought-after Colony West neighborhood! Sure to sell quickly, all offers will be reviewed on April 13th at 7:30 PM! Schedule your showing now on this spacious 4-bedroom, 2.5-bathroom residence that offers the ideal blend of modern comfort and timeless style. The beautifully updated kitchen features custom cabinets with pullout shelves and brand-new appliances making meal prep and cleanup effortless. The versatile floor plan includes a cozy family room and a separate den with a wet bar, perfect for entertaining or unwinding with loved ones. One of the bedrooms can easily be transformed into a home office or studio, offering the flexibility you need for today’s lifestyle. A two-car garage provides ample storage and parking space. Situated in a friendly, close-knit community with easy access to shopping, dining, and parks, this home truly has it all. Don’t miss the opportunity to make this Colony West beauty yours. Schedule a showing today!
Zillow last checked: 8 hours ago
Listing updated: May 31, 2025 at 08:04am
Listed by:
Brandon L Bruning 479-857-5994,
RE/MAX Elite,
Shelly Lisko 501-249-6036,
RE/MAX Elite Saline County
Bought with:
Allison Pickell, AR
CBRPM Group
Source: CARMLS,MLS#: 25013174
Facts & features
Interior
Bedrooms & bathrooms
- Bedrooms: 4
- Bathrooms: 3
- Full bathrooms: 2
- 1/2 bathrooms: 1
Dining room
- Features: Separate Dining Room, Eat-in Kitchen
Heating
- Natural Gas
Cooling
- Electric
Appliances
- Included: Microwave, Gas Range, Surface Range, Dishwasher, Disposal, Oven, Gas Water Heater
- Laundry: Washer Hookup, Electric Dryer Hookup, Laundry Room
Features
- Wet Bar, 3 Bedrooms Same Level
- Flooring: Carpet, Wood, Tile
- Windows: Insulated Windows
- Has fireplace: Yes
- Fireplace features: Factory Built
Interior area
- Total structure area: 2,928
- Total interior livable area: 2,928 sqft
Property
Parking
- Total spaces: 2
- Parking features: Garage, Two Car
- Has garage: Yes
Features
- Levels: Multi/Split
- Patio & porch: Patio
- Fencing: Full
Lot
- Size: 0.26 Acres
- Features: Level
Details
- Parcel number: 43L0790033400
Construction
Type & style
- Home type: SingleFamily
- Architectural style: Traditional
- Property subtype: Single Family Residence
Materials
- Brick, Metal/Vinyl Siding
- Foundation: Slab/Crawl Combination
- Roof: Shingle
Condition
- New construction: No
- Year built: 1971
Utilities & green energy
- Electric: Elec-Municipal (+Entergy)
- Gas: Gas-Natural
- Sewer: Public Sewer
- Water: Public
- Utilities for property: Natural Gas Connected
Community & neighborhood
Community
- Community features: Pool, Tennis Court(s), Playground
Location
- Region: Little Rock
- Subdivision: COLONY WEST
HOA & financial
HOA
- Has HOA: No
Other
Other facts
- Road surface type: Paved
Price history
| Date | Event | Price |
|---|---|---|
| 5/29/2025 | Sold | $335,000$114/sqft |
Source: | ||
| 4/5/2025 | Listed for sale | $335,000-1.5%$114/sqft |
Source: | ||
| 4/5/2025 | Listing removed | $340,000$116/sqft |
Source: | ||
| 3/5/2025 | Listed for sale | $340,000+1.6%$116/sqft |
Source: | ||
| 10/15/2024 | Listing removed | $334,500$114/sqft |
Source: | ||
Public tax history
| Year | Property taxes | Tax assessment |
|---|---|---|
| 2024 | $1,838 -3.9% | $33,396 |
| 2023 | $1,913 -2.5% | $33,396 |
| 2022 | $1,963 -0.8% | $33,396 |
Find assessor info on the county website
Neighborhood: Reservoir
Nearby schools
GreatSchools rating
- 4/10Mcdermott Elementary SchoolGrades: K-5Distance: 1.2 mi
- 5/10Central High SchoolGrades: 9-12Distance: 5.8 mi

Get pre-qualified for a loan
At Zillow Home Loans, we can pre-qualify you in as little as 5 minutes with no impact to your credit score.An equal housing lender. NMLS #10287.
Sell for more on Zillow
Get a free Zillow Showcase℠ listing and you could sell for .
$338,000
2% more+ $6,760
With Zillow Showcase(estimated)
$344,760
