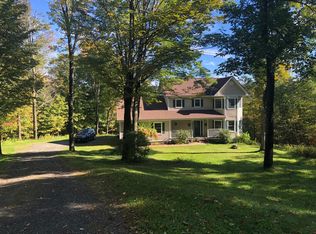Nestle into a bright, comfortable and modern Post & Peg custom built home accented by cozy charm and warm wood finishes, and surrounded by a 5.7 acre country setting. A well structured open layout and design, high ceilings and bright sky, this well-balanced property is one of a kind. Sprawling floor-to-ceiling windows on two sides of the home allow for a light-flooded interior in every room and an inspiring long-range Easterly view of Moose Mountain. Take in magnificent sunrises while enjoying your morning coffee on the gracious deck or stay cozy during the cooler months by the warm wood stove. The well-appointed kitchen is open to a separate dining area with built-in cabinetry, perfect for entertaining guests, and a cast iron wood burning stove centers the main living space. A widened switchback staircase leads to the second floor complete with vaulted ceilings and a sweeping view from the grand primary ensuite bedroom. The full bath is walk-through to the hallway leading towards a second generous sized bedroom. Find excellent storage in the one bay garage, direct entry to an unfinished basement with opportunity to add a second bath and third bedroom. Adventure into the backside of the property with acreage to explore or enjoy the grassy flat backyard. Play, garden, then restore and relax by the fire pit to soak in your rural retreat. Just minutes to the village of Hanover, Dartmouth College, DHMC and a brisk trip to the newly restored and renowned Etna General Store.
This property is off market, which means it's not currently listed for sale or rent on Zillow. This may be different from what's available on other websites or public sources.
