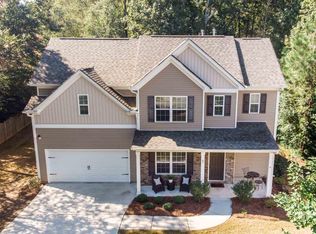Closed
$341,000
82 Keystone Cir, Newnan, GA 30265
3beds
1,590sqft
Single Family Residence
Built in 2006
6,534 Square Feet Lot
$349,100 Zestimate®
$214/sqft
$2,026 Estimated rent
Home value
$349,100
$332,000 - $367,000
$2,026/mo
Zestimate® history
Loading...
Owner options
Explore your selling options
What's special
Welcome to this beautiful home in the sought-after Summergrove community! This charming home boasts a welcoming front porch and an open, inviting floorplan. Upon entry, you'll be greeted by a foyer featuring elegant arched openings, leading into a formal dining room ideal for gatherings. The spacious great room, complete with a cozy fireplace, provides a perfect space for relaxation and entertaining. The kitchen is a chef's dream, equipped with a large island, stainless steel appliances, a convenient pantry, and stunning granite countertops. The master bedroom offers a serene retreat with dual sinks, a generously sized closet, a sunken tub, and a separate shower. The second and third bedrooms are located on the opposite side of the house for added privacy and share a well-appointed full bath. Enjoy the outdoors from the comfort of your covered back porch.
Zillow last checked: 8 hours ago
Listing updated: September 26, 2025 at 05:48am
Listed by:
Cathy Gailey 404-456-6347,
REMAX Concierge,
Rachel Gailey 404-788-0475,
REMAX Concierge
Bought with:
Kendy Bowman, 349244
Dwelli
Source: GAMLS,MLS#: 10501965
Facts & features
Interior
Bedrooms & bathrooms
- Bedrooms: 3
- Bathrooms: 2
- Full bathrooms: 2
- Main level bathrooms: 2
- Main level bedrooms: 3
Dining room
- Features: Separate Room
Kitchen
- Features: Breakfast Bar, Breakfast Room, Kitchen Island, Pantry, Solid Surface Counters
Heating
- Natural Gas, Central
Cooling
- Electric, Ceiling Fan(s), Central Air
Appliances
- Included: Dishwasher, Disposal, Gas Water Heater, Microwave, Oven/Range (Combo), Refrigerator, Stainless Steel Appliance(s)
- Laundry: Common Area, In Hall
Features
- Tray Ceiling(s), Vaulted Ceiling(s), High Ceilings, Double Vanity, Separate Shower, Walk-In Closet(s), Master On Main Level
- Flooring: Hardwood, Tile, Carpet
- Windows: Double Pane Windows
- Basement: None
- Attic: Pull Down Stairs
- Number of fireplaces: 1
- Fireplace features: Gas Starter, Gas Log
Interior area
- Total structure area: 1,590
- Total interior livable area: 1,590 sqft
- Finished area above ground: 1,590
- Finished area below ground: 0
Property
Parking
- Total spaces: 2
- Parking features: Attached, Garage Door Opener, Garage, Kitchen Level
- Has attached garage: Yes
Features
- Levels: One
- Stories: 1
- Patio & porch: Patio
- Has spa: Yes
- Spa features: Bath
- Fencing: Back Yard,Fenced
Lot
- Size: 6,534 sqft
- Features: Greenbelt, Level, Private
Details
- Parcel number: SG2 508
- Special conditions: Investor Owned
Construction
Type & style
- Home type: SingleFamily
- Architectural style: Brick Front,Ranch
- Property subtype: Single Family Residence
Materials
- Brick, Vinyl Siding
- Roof: Composition
Condition
- Resale
- New construction: No
- Year built: 2006
Utilities & green energy
- Sewer: Public Sewer
- Water: Public
- Utilities for property: Underground Utilities, Cable Available, Sewer Connected, Electricity Available, High Speed Internet, Natural Gas Available, Phone Available, Sewer Available, Water Available
Community & neighborhood
Security
- Security features: Smoke Detector(s)
Community
- Community features: Clubhouse, Golf, Lake, Park, Playground, Pool, Sidewalks, Street Lights, Swim Team, Tennis Court(s), Walk To Schools, Near Shopping
Location
- Region: Newnan
- Subdivision: Summergrove
HOA & financial
HOA
- Has HOA: Yes
- HOA fee: $695 annually
- Services included: Facilities Fee, Reserve Fund, Swimming, Tennis
Other
Other facts
- Listing agreement: Exclusive Right To Sell
- Listing terms: 1031 Exchange,Conventional,FHA,VA Loan
Price history
| Date | Event | Price |
|---|---|---|
| 7/1/2025 | Sold | $341,000+0.3%$214/sqft |
Source: | ||
| 6/6/2025 | Pending sale | $339,900$214/sqft |
Source: | ||
| 6/3/2025 | Price change | $339,900-10.5%$214/sqft |
Source: | ||
| 5/1/2025 | Price change | $379,900-5%$239/sqft |
Source: | ||
| 4/17/2025 | Listed for sale | $399,900+12.6%$252/sqft |
Source: | ||
Public tax history
| Year | Property taxes | Tax assessment |
|---|---|---|
| 2025 | $3,091 +0.3% | $128,688 -4.6% |
| 2024 | $3,082 +4.7% | $134,861 +11.4% |
| 2023 | $2,944 +219.8% | $121,010 +20% |
Find assessor info on the county website
Neighborhood: 30265
Nearby schools
GreatSchools rating
- 4/10Newnan Crossing Elementary SchoolGrades: PK-5Distance: 0.6 mi
- 6/10Lee Middle SchoolGrades: 6-8Distance: 5.4 mi
- 6/10East Coweta High SchoolGrades: 9-12Distance: 5.1 mi
Schools provided by the listing agent
- Elementary: Newnan Crossing
- Middle: East Coweta
- High: East Coweta
Source: GAMLS. This data may not be complete. We recommend contacting the local school district to confirm school assignments for this home.
Get a cash offer in 3 minutes
Find out how much your home could sell for in as little as 3 minutes with a no-obligation cash offer.
Estimated market value$349,100
Get a cash offer in 3 minutes
Find out how much your home could sell for in as little as 3 minutes with a no-obligation cash offer.
Estimated market value
$349,100
