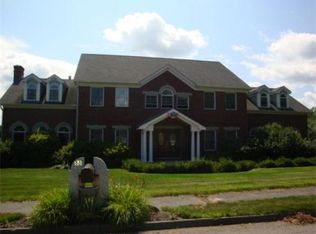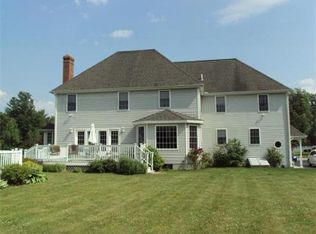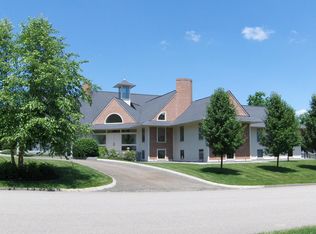Sold for $729,900 on 10/27/23
$729,900
82 Kendall Hill Rd, Leominster, MA 01453
4beds
2,962sqft
Single Family Residence
Built in 1997
0.56 Acres Lot
$791,100 Zestimate®
$246/sqft
$3,858 Estimated rent
Home value
$791,100
$752,000 - $831,000
$3,858/mo
Zestimate® history
Loading...
Owner options
Explore your selling options
What's special
Beautiful 4 bedroom home located at Kendall Estates featuring 4 year old 18' x 36' salt water heated inground pool and well manicured spacious level yard! Spacious kitchen featuring 2 year old stainless steel appliances including gas stove, center island and breakfast area! New Patio door leading to an enclosed pool area with a 6 x 10' sundeck. Open floor plan to a step down family room with featuring a gas fireplace. Sunfilled windows throughout and 1st floor office with french doors. Luxurious double staircase gives access to the 4 bedrooms upstairs and loft overlooking the family room! Main Bedroom Suite features a cathedral ceiling and spacious walk in closet. Main bathroom features jacuzzi bathtub and double sinks. Enjoy this Beautiful neighborhood with a quick closing!
Zillow last checked: 8 hours ago
Listing updated: October 27, 2023 at 09:01am
Listed by:
Pamela Bakaysa Conway 978-870-3059,
Coldwell Banker Realty - Leominster 978-840-4014
Bought with:
The Riel Estate Team
Keller Williams Pinnacle Central
Source: MLS PIN,MLS#: 73154153
Facts & features
Interior
Bedrooms & bathrooms
- Bedrooms: 4
- Bathrooms: 3
- Full bathrooms: 2
- 1/2 bathrooms: 1
Primary bedroom
- Features: Cathedral Ceiling(s), Walk-In Closet(s), Flooring - Wall to Wall Carpet
- Level: Second
- Area: 260
- Dimensions: 13 x 20
Bedroom 2
- Features: Flooring - Wall to Wall Carpet
- Level: Second
- Area: 368
- Dimensions: 16 x 23
Bedroom 3
- Features: Flooring - Wall to Wall Carpet
- Level: Second
- Area: 168
- Dimensions: 12 x 14
Bedroom 4
- Features: Flooring - Wall to Wall Carpet
- Level: Second
- Area: 144
- Dimensions: 12 x 12
Primary bathroom
- Features: Yes
Bathroom 1
- Features: Bathroom - Half, Flooring - Stone/Ceramic Tile, Countertops - Stone/Granite/Solid
- Level: First
Bathroom 2
- Features: Bathroom - Tiled With Tub & Shower, Flooring - Stone/Ceramic Tile
- Level: Second
Bathroom 3
- Features: Bathroom - Full, Bathroom - Double Vanity/Sink, Bathroom - With Tub & Shower
- Level: Second
Dining room
- Features: Flooring - Hardwood
- Level: First
- Area: 208
- Dimensions: 13 x 16
Family room
- Features: Skylight, Flooring - Hardwood, Open Floorplan, Sunken, Gas Stove
- Level: First
- Area: 418
- Dimensions: 19 x 22
Kitchen
- Features: Flooring - Stone/Ceramic Tile, Dining Area, Countertops - Stone/Granite/Solid, Kitchen Island, Exterior Access, Open Floorplan, Stainless Steel Appliances
- Level: First
- Area: 336
- Dimensions: 24 x 14
Living room
- Features: Flooring - Hardwood
- Level: First
- Area: 182
- Dimensions: 13 x 14
Office
- Features: Flooring - Hardwood
- Level: First
- Area: 144
- Dimensions: 12 x 12
Heating
- Baseboard, Oil
Cooling
- Central Air
Appliances
- Laundry: Flooring - Stone/Ceramic Tile, First Floor, Electric Dryer Hookup, Washer Hookup
Features
- Loft, Office, Central Vacuum, Wired for Sound
- Flooring: Tile, Carpet, Hardwood, Flooring - Wall to Wall Carpet, Flooring - Hardwood
- Doors: Insulated Doors, French Doors
- Windows: Insulated Windows, Screens
- Basement: Full,Interior Entry,Concrete
- Number of fireplaces: 1
- Fireplace features: Family Room
Interior area
- Total structure area: 2,962
- Total interior livable area: 2,962 sqft
Property
Parking
- Total spaces: 8
- Parking features: Attached, Paved Drive, Off Street, Paved
- Attached garage spaces: 2
- Uncovered spaces: 6
Features
- Patio & porch: Deck - Wood
- Exterior features: Deck - Wood, Pool - Inground Heated, Rain Gutters, Sprinkler System, Screens, Fenced Yard
- Has private pool: Yes
- Pool features: Pool - Inground Heated
- Fencing: Fenced
- Frontage length: 100.00
Lot
- Size: 0.56 Acres
- Features: Level
Details
- Foundation area: 1590
- Parcel number: 1588148
- Zoning: res
Construction
Type & style
- Home type: SingleFamily
- Architectural style: Colonial
- Property subtype: Single Family Residence
Materials
- Frame
- Foundation: Concrete Perimeter
- Roof: Shingle
Condition
- Year built: 1997
Utilities & green energy
- Electric: Circuit Breakers
- Sewer: Public Sewer
- Water: Public
- Utilities for property: for Gas Range, for Electric Dryer, Washer Hookup
Community & neighborhood
Community
- Community features: Shopping, Park, Walk/Jog Trails, Golf, Medical Facility, Laundromat, Bike Path, Conservation Area, Highway Access, House of Worship, Private School, Public School, T-Station, University
Location
- Region: Leominster
Other
Other facts
- Road surface type: Paved
Price history
| Date | Event | Price |
|---|---|---|
| 10/27/2023 | Sold | $729,900$246/sqft |
Source: MLS PIN #73154153 | ||
| 9/21/2023 | Contingent | $729,900$246/sqft |
Source: MLS PIN #73154153 | ||
| 9/5/2023 | Listed for sale | $729,900+60.5%$246/sqft |
Source: MLS PIN #73154153 | ||
| 12/9/2016 | Sold | $454,900-1.1%$154/sqft |
Source: Public Record | ||
| 9/29/2016 | Listed for sale | $459,9000%$155/sqft |
Source: CENTURY 21 North Shore #72074555 | ||
Public tax history
| Year | Property taxes | Tax assessment |
|---|---|---|
| 2025 | $9,838 +0.7% | $701,200 +4.2% |
| 2024 | $9,768 +5.8% | $673,200 +13.3% |
| 2023 | $9,235 +4.1% | $594,300 +10.9% |
Find assessor info on the county website
Neighborhood: 01453
Nearby schools
GreatSchools rating
- 4/10Northwest Elementary SchoolGrades: K-5Distance: 1.2 mi
- 6/10Sky View Middle SchoolGrades: 6-8Distance: 3.6 mi
- 5/10Leominster Senior High SchoolGrades: 9-12Distance: 0.8 mi

Get pre-qualified for a loan
At Zillow Home Loans, we can pre-qualify you in as little as 5 minutes with no impact to your credit score.An equal housing lender. NMLS #10287.
Sell for more on Zillow
Get a free Zillow Showcase℠ listing and you could sell for .
$791,100
2% more+ $15,822
With Zillow Showcase(estimated)
$806,922

