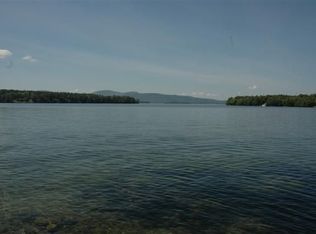This property is one of the oldest homes in Wolfeboro yet recently updated with new electric, plumbing, and radiant floor heating. Built in 1780 according to tax records with a 36 x 36 addition built in 2007. 1+ acre level lot close to downtown Wolfeboro and Lake Winnipesaukee.
This property is off market, which means it's not currently listed for sale or rent on Zillow. This may be different from what's available on other websites or public sources.

