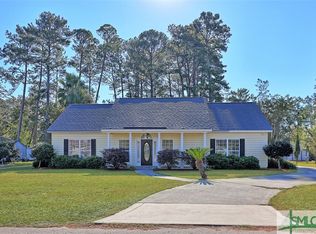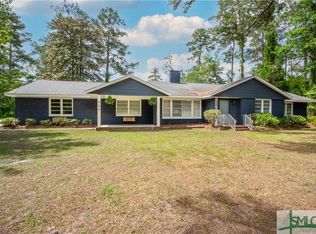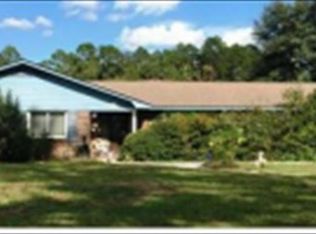Sold for $225,000
$225,000
82 Judith Street, Pembroke, GA 31321
3beds
1,636sqft
Single Family Residence
Built in 1966
0.33 Acres Lot
$256,500 Zestimate®
$138/sqft
$1,888 Estimated rent
Home value
$256,500
$241,000 - $272,000
$1,888/mo
Zestimate® history
Loading...
Owner options
Explore your selling options
What's special
Entered for data purposes.
Zillow last checked: 8 hours ago
Listing updated: August 23, 2023 at 11:38am
Listed by:
Kacey Howard 912-429-5294,
Seabolt Real Estate,
Andrea D. Hopper 214-500-0747,
Seabolt Real Estate
Bought with:
Kacey Howard, 351176
Seabolt Real Estate
Andrea D. Hopper, 405128
Seabolt Real Estate
Source: Hive MLS,MLS#: SA294963
Facts & features
Interior
Bedrooms & bathrooms
- Bedrooms: 3
- Bathrooms: 2
- Full bathrooms: 2
Bonus room
- Level: Main
- Dimensions: 20 x 10
Sunroom
- Level: Main
- Dimensions: 16 x 17
Heating
- Electric, Heat Pump
Cooling
- Central Air, Electric
Appliances
- Included: Cooktop, Dishwasher, Electric Water Heater, Oven, Refrigerator, Range Hood
- Laundry: Washer Hookup, Dryer Hookup
Features
- Breakfast Bar, Entrance Foyer, Main Level Primary, Primary Suite, Pantry, Pull Down Attic Stairs, Vanity, Programmable Thermostat
- Doors: Storm Door(s)
- Windows: Double Pane Windows
- Attic: Pull Down Stairs
- Number of fireplaces: 1
- Fireplace features: Living Room, Wood Burning Stove
- Common walls with other units/homes: No Common Walls
Interior area
- Total interior livable area: 1,636 sqft
Property
Parking
- Total spaces: 2
- Parking features: Attached, Garage, Off Street, Rear/Side/Off Street
- Carport spaces: 2
Features
- Patio & porch: Front Porch
Lot
- Size: 0.33 Acres
- Dimensions: .33
- Features: Corner Lot
Details
- Additional structures: Storage
- Parcel number: P1009003
- Zoning: R-1
- Zoning description: Single Family
- Special conditions: Standard
Construction
Type & style
- Home type: SingleFamily
- Architectural style: Ranch
- Property subtype: Single Family Residence
Materials
- Brick
- Foundation: Concrete Perimeter
- Roof: Asphalt
Condition
- New construction: No
- Year built: 1966
Utilities & green energy
- Sewer: Public Sewer
- Water: Public
- Utilities for property: Cable Available
Green energy
- Energy efficient items: Insulation, Windows
Community & neighborhood
Community
- Community features: Park, Shopping, Street Lights, Sidewalks, Walk to School
Location
- Region: Pembroke
HOA & financial
HOA
- Has HOA: No
Other
Other facts
- Listing agreement: Exclusive Right To Sell
- Listing terms: Cash,Conventional
- Ownership type: Homeowner/Owner
- Road surface type: Paved
Price history
| Date | Event | Price |
|---|---|---|
| 8/23/2023 | Sold | $225,000$138/sqft |
Source: | ||
| 8/23/2023 | Price change | $225,000-5.9%$138/sqft |
Source: | ||
| 7/17/2023 | Pending sale | $239,000$146/sqft |
Source: | ||
| 7/3/2023 | Listed for sale | $239,000+1.3%$146/sqft |
Source: | ||
| 6/26/2023 | Listing removed | $235,900$144/sqft |
Source: | ||
Public tax history
| Year | Property taxes | Tax assessment |
|---|---|---|
| 2025 | $3,461 +16.8% | $100,920 +3.6% |
| 2024 | $2,962 +13.5% | $97,440 +25.8% |
| 2023 | $2,611 +6.4% | $77,480 +8.8% |
Find assessor info on the county website
Neighborhood: 31321
Nearby schools
GreatSchools rating
- 9/10Bryan County Elementary SchoolGrades: PK-5Distance: 0.7 mi
- 5/10Bryan County Middle SchoolGrades: 6-8Distance: 0.8 mi
- 5/10Bryan County High SchoolGrades: 9-12Distance: 0.7 mi
Schools provided by the listing agent
- Elementary: BCES
- Middle: Bryan
- High: Bryan County
Source: Hive MLS. This data may not be complete. We recommend contacting the local school district to confirm school assignments for this home.
Get pre-qualified for a loan
At Zillow Home Loans, we can pre-qualify you in as little as 5 minutes with no impact to your credit score.An equal housing lender. NMLS #10287.
Sell for more on Zillow
Get a Zillow Showcase℠ listing at no additional cost and you could sell for .
$256,500
2% more+$5,130
With Zillow Showcase(estimated)$261,630


