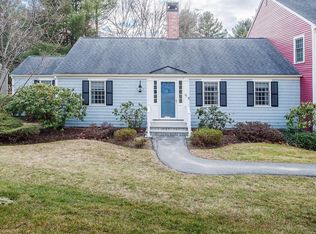RARE OPPORTUNITY !!!!!! PURCHASE THIS 3 BEDROOM 2 FULL BATH ROYAL BERRY WILLS CAPE CONDO WITH SINGLE FLOOR LIVING IN THIS WELL SOUGHT AFTER WESTON LOCATION. THIS HOME HAS CROWN MOLDING AND HARDWOOD FLOORS THROUGHOUT, NEW RECESSED LIGHTING, UPDATED KITCHEN WITH GRANITE COUNTER TOPS, STAINLESS APPLIANCES AND 2 MARBLE BATHS. THE DININGROOM HAS SLIDING GLASS DOORS THAT LEAD OUT TO YOUR PRIVATE FULLY RENOVATED BLUE STONE PATIO. THE LIVINGROOM IS VERY SPACIOUS WITH A FIREPLACE AS YOUR FOCAL POINT! THE MASTER BEDROOM HAS AN EN SUITE BATH AND FRENCH DOORS OVER LOOKING THE PATIO, THE SECOND BEDROOM IS GOOD SIZE AND THE THIRD BEDROOM IS BEING USED AS AN OFFICE/STUDY. THERE ARE TWO PARKING SPACES INCLUDED (1 CARPORT AND 1 IN FRONT OF THE UNIT). GREAT ACCESS TO ALL ROUTES !! COME TAKE A LOOK !
This property is off market, which means it's not currently listed for sale or rent on Zillow. This may be different from what's available on other websites or public sources.
