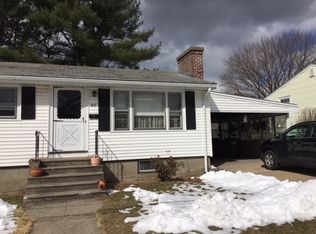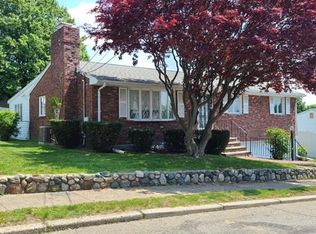Sold for $950,000 on 08/29/24
$950,000
82 Jensen Rd, Watertown, MA 02472
3beds
1,900sqft
Single Family Residence
Built in 1960
5,314 Square Feet Lot
$961,800 Zestimate®
$500/sqft
$3,923 Estimated rent
Home value
$961,800
$885,000 - $1.05M
$3,923/mo
Zestimate® history
Loading...
Owner options
Explore your selling options
What's special
This stunning 3-bedroom, 2.5-bathroom ranch is the epitome of move-in-ready perfection. Enjoy an open floor plan ideal for entertaining, highlighted by gorgeous Brazilian walnut hardwood floors grace the main level, adding warmth and elegance. Unleash your inner chef in the gourmet kitchen featuring sleek black stainless steel appliances and stunning quartz countertops, custom-built cabinets provide endless storage solutions, while the open layout seamlessly connects to the living area. Expand your living space with a finished basement featuring a bedroom, full bathroom, family room, and a bonus room - perfect for a home office, gym, or playroom. Relax and unwind on the expansive patio with beautiful hardscaping. The convenient outside outlet allows for easy connection of a future generator. Enjoy the ease of a home where everything has been taken care of. Updates include roof, electrical, furnace, A/C, irrigation system, and more (all within the last 4-5 years). Don't miss out!
Zillow last checked: 8 hours ago
Listing updated: August 29, 2024 at 11:59am
Listed by:
Leo Nikolouzos 781-808-7485,
Cameron Prestige, LLC 857-331-5127
Bought with:
Anzor Sidamonidze
Skylight Real Estate, LLC
Source: MLS PIN,MLS#: 73267119
Facts & features
Interior
Bedrooms & bathrooms
- Bedrooms: 3
- Bathrooms: 3
- Full bathrooms: 2
- 1/2 bathrooms: 1
- Main level bathrooms: 2
- Main level bedrooms: 2
Primary bedroom
- Features: Vaulted Ceiling(s), Closet/Cabinets - Custom Built, Flooring - Hardwood, Recessed Lighting, Remodeled
- Level: Main,First
Bedroom 2
- Features: Vaulted Ceiling(s), Closet/Cabinets - Custom Built, Flooring - Hardwood, Recessed Lighting, Remodeled
- Level: Main,First
Bedroom 3
- Features: Flooring - Stone/Ceramic Tile, Exterior Access, Recessed Lighting, Remodeled
- Level: Basement
Primary bathroom
- Features: Yes
Bathroom 1
- Features: Bathroom - Full, Bathroom - Tiled With Shower Stall, Vaulted Ceiling(s), Flooring - Marble, Recessed Lighting, Remodeled, Lighting - Sconce
- Level: Main,First
Bathroom 2
- Features: Bathroom - Half, Flooring - Stone/Ceramic Tile, Recessed Lighting, Lighting - Sconce
- Level: Main,First
Bathroom 3
- Features: Bathroom - Full, Bathroom - Tiled With Shower Stall, Flooring - Stone/Ceramic Tile, Countertops - Stone/Granite/Solid, Jacuzzi / Whirlpool Soaking Tub, Recessed Lighting, Remodeled, Lighting - Sconce, Lighting - Overhead
- Level: Basement
Dining room
- Features: Cathedral Ceiling(s), Flooring - Hardwood, Open Floorplan, Recessed Lighting, Lighting - Overhead
- Level: Main,First
Family room
- Features: Closet, Flooring - Stone/Ceramic Tile, Cable Hookup, Recessed Lighting, Remodeled
- Level: Basement
Kitchen
- Features: Cathedral Ceiling(s), Flooring - Hardwood, Countertops - Stone/Granite/Solid, Kitchen Island, Cabinets - Upgraded, Recessed Lighting, Stainless Steel Appliances, Gas Stove
- Level: Main,First
Living room
- Features: Cathedral Ceiling(s), Closet, Flooring - Hardwood, Window(s) - Bay/Bow/Box, Cable Hookup, Open Floorplan, Recessed Lighting, Remodeled
- Level: Main,First
Heating
- Central, Forced Air, Natural Gas
Cooling
- Central Air
Appliances
- Laundry: Flooring - Stone/Ceramic Tile, Electric Dryer Hookup, Gas Dryer Hookup, Recessed Lighting, In Basement, Washer Hookup
Features
- Recessed Lighting, Bonus Room, Internet Available - Broadband
- Flooring: Tile, Hardwood, Flooring - Stone/Ceramic Tile
- Doors: Insulated Doors
- Windows: Insulated Windows
- Basement: Full,Finished,Walk-Out Access,Interior Entry
- Number of fireplaces: 2
- Fireplace features: Family Room, Living Room
Interior area
- Total structure area: 1,900
- Total interior livable area: 1,900 sqft
Property
Parking
- Total spaces: 4
- Parking features: Attached, Garage Door Opener, Heated Garage, Paved Drive, Off Street, Paved
- Attached garage spaces: 1
- Uncovered spaces: 3
Features
- Patio & porch: Deck
- Exterior features: Deck, Rain Gutters, Professional Landscaping, Sprinkler System, Fenced Yard, Gazebo
- Fencing: Fenced
Lot
- Size: 5,314 sqft
- Features: Gentle Sloping
Details
- Additional structures: Gazebo
- Parcel number: M:0706 B:0026 L:0023,851656
- Zoning: S-6
Construction
Type & style
- Home type: SingleFamily
- Architectural style: Ranch
- Property subtype: Single Family Residence
- Attached to another structure: Yes
Materials
- Frame
- Foundation: Concrete Perimeter
- Roof: Shingle
Condition
- Year built: 1960
Utilities & green energy
- Electric: 220 Volts, 100 Amp Service, Generator Connection
- Sewer: Public Sewer
- Water: Public
- Utilities for property: for Gas Range, for Gas Oven, for Gas Dryer, Washer Hookup, Icemaker Connection, Generator Connection
Green energy
- Energy efficient items: Thermostat
Community & neighborhood
Security
- Security features: Security System
Community
- Community features: Public Transportation, Shopping, Park, Walk/Jog Trails, Golf, Bike Path, Highway Access, House of Worship, Private School, Public School
Location
- Region: Watertown
Price history
| Date | Event | Price |
|---|---|---|
| 8/29/2024 | Sold | $950,000+5.7%$500/sqft |
Source: MLS PIN #73267119 Report a problem | ||
| 7/31/2024 | Contingent | $899,000$473/sqft |
Source: MLS PIN #73267119 Report a problem | ||
| 7/23/2024 | Listed for sale | $899,000+12.5%$473/sqft |
Source: MLS PIN #73267119 Report a problem | ||
| 3/24/2021 | Listing removed | -- |
Source: Owner Report a problem | ||
| 7/4/2020 | Listing removed | $799,000$421/sqft |
Source: Owner Report a problem | ||
Public tax history
| Year | Property taxes | Tax assessment |
|---|---|---|
| 2025 | $8,566 +9.9% | $733,400 +10.1% |
| 2024 | $7,793 -10.4% | $666,100 +4% |
| 2023 | $8,699 +9.5% | $640,600 +6.8% |
Find assessor info on the county website
Neighborhood: Bemis
Nearby schools
GreatSchools rating
- 7/10Cunniff Elementary SchoolGrades: K-5Distance: 0.4 mi
- 7/10Watertown Middle SchoolGrades: 6-8Distance: 0.5 mi
- 5/10Watertown High SchoolGrades: 9-12Distance: 1.2 mi
Schools provided by the listing agent
- Elementary: Cuniff
- Middle: Watertown
- High: Watertown
Source: MLS PIN. This data may not be complete. We recommend contacting the local school district to confirm school assignments for this home.
Get a cash offer in 3 minutes
Find out how much your home could sell for in as little as 3 minutes with a no-obligation cash offer.
Estimated market value
$961,800
Get a cash offer in 3 minutes
Find out how much your home could sell for in as little as 3 minutes with a no-obligation cash offer.
Estimated market value
$961,800


