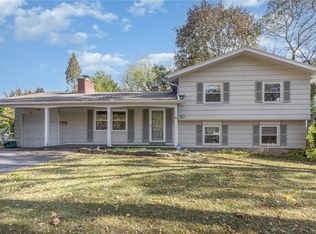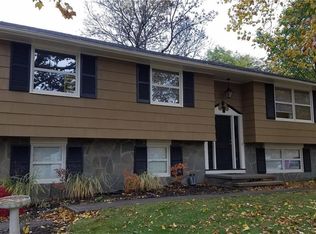This meticulously kept 1960 Colonial boasts 4 beds, 1.5 bath and 1,936 sqft of living space. Park your car or have a work shop in your 2-car attached tandem style garage. Both baths had new floors in 2017 and the upstairs bath was fully remodeled in 2017. The spacious living room has a wood burning fireplace and 2016 carpeting. The large eat in kitchen had new back splash and counter tops installed in 2013. The nicely landscaped back yard comes with a cement patio and a 2014 landing from the back door. Mechanics: 2003 Roof, 2016 AC, 2015 H2O Heater, 2016 Omni Water Filter, 2000 Furnace, Glass Block Basement Windows, Dry basement and Hardwood floors under carpeting in every room except for kitchen and baths.
This property is off market, which means it's not currently listed for sale or rent on Zillow. This may be different from what's available on other websites or public sources.

