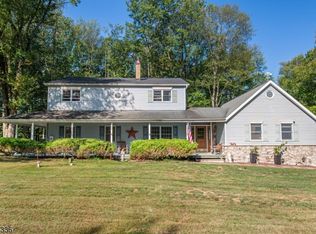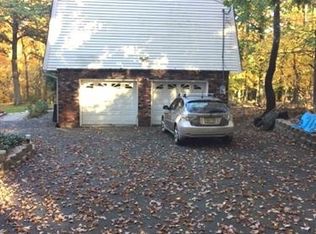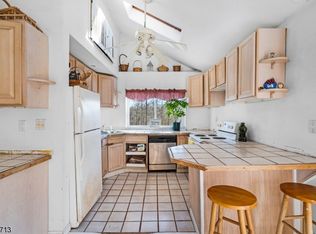One of a kind split level home with 4 bedrooms and 2.5 bathrooms with numerous upgrades. Features galore! Recessed lighting can be found throughout the home. Oak hardwood floors on first and second floor. Enter into a spacious foyer with closet space. Large den that could be used as a fifth bedroom on the ground floor. The family room offers a drop down movie screen with surround sound, sliding doors to ground floor deck and separate second kitchen area that boasts granite counter tops, breakfast bar. Laundry and powder room also on ground floor. Living/dining room combo with a stunning brick wall wood burning fireplace. The first floor kitchen boasts vaulted ceilings, skylights, granite counter tops, stainless steel appliances, tabletop stove and another set of sliding doors to a second deck area. Master bedroom features a walk-in closet and attached master bathroom. Attached 2 car garage with oversized driveway. Invisible fence, shed and generator hookup
This property is off market, which means it's not currently listed for sale or rent on Zillow. This may be different from what's available on other websites or public sources.


