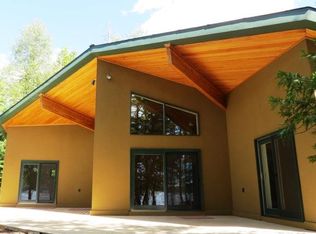Sold for $800,000
$800,000
82 Island Rd, Au Sable Forks, NY 12912
2beds
1,200sqft
Single Family Residence
Built in 2021
1.02 Acres Lot
$818,300 Zestimate®
$667/sqft
$2,051 Estimated rent
Home value
$818,300
$753,000 - $884,000
$2,051/mo
Zestimate® history
Loading...
Owner options
Explore your selling options
What's special
On pristine Silver Lake with breathtaking views and western sunsets and 30 feet from waters edge is a newly built home professionally landscaped to provide complete privacy. On just over an acre with 150 feet of waterfront, the level lot is easy access with ample parking and space for a two car garage with guest quarters above. No detail has been spared in this two bedroom two full bath home with its gracious open concept great room, custom designed kitchen and dining area, hardwood floors, radiant in floor heat, AC, whole house generator, new dock and woodshed. Located 15 minutes from Whiteface Mountain and 30 minutes to Lake Placid, this gem is a must see and a rare opportunity to own new construction on pristine Silver lake known for its fishing, boating and wildlife. Beautifully furnished and being sold turnkey! Easy to show.
Zillow last checked: 8 hours ago
Listing updated: August 26, 2024 at 10:23pm
Listed by:
Diane Scholl,
Adirondack Premier Properties Berkshire Hathaway HomeService
Bought with:
Shannon Eaton, 10401343839
The Reynolds Group of Lake Placid, LLC
Source: ACVMLS,MLS#: 200328
Facts & features
Interior
Bedrooms & bathrooms
- Bedrooms: 2
- Bathrooms: 2
- Full bathrooms: 2
- Main level bedrooms: 2
Primary bedroom
- Features: Hardwood
- Level: First
- Area: 144.45 Square Feet
- Dimensions: 13.5 x 10.7
Bedroom 2
- Features: Hardwood
- Level: First
- Area: 132 Square Feet
- Dimensions: 12 x 11
Primary bathroom
- Features: Slate
- Level: First
- Area: 63.2 Square Feet
- Dimensions: 8 x 7.9
Bathroom
- Features: Slate
- Level: First
- Area: 44.8 Square Feet
- Dimensions: 8 x 5.6
Dining room
- Features: Hardwood
- Level: First
- Area: 71.4 Square Feet
- Dimensions: 10.2 x 7
Great room
- Features: Hardwood
- Level: First
- Area: 365.5 Square Feet
- Dimensions: 21.5 x 17
Kitchen
- Features: Hardwood
- Level: First
- Area: 120.75 Square Feet
- Dimensions: 11.5 x 10.5
Other
- Description: Foyer
- Features: Slate
- Level: First
- Area: 55 Square Feet
- Dimensions: 11 x 5
Heating
- Radiant, Radiant Floor
Cooling
- Air Exchanger, Central Air
Appliances
- Included: Built-In Electric Oven, Dishwasher, Electric Range, Ice Maker, Induction Cooktop, Instant Hot Water, Microwave, Refrigerator, Self Cleaning Oven, Stainless Steel Appliance(s), Tankless Water Heater
- Laundry: In Hall, Laundry Closet, Main Level
Features
- Stone Counters, Granite Counters, Beamed Ceilings, Cathedral Ceiling(s), Cedar Closet(s), Ceiling Fan(s), Chandelier, Entrance Foyer, High Ceilings, High Speed Internet, Natural Woodwork, Open Floorplan, Master Downstairs, Recessed Lighting, Smart Camera(s)/Recording, Smart Light(s), Smart Thermostat, Vaulted Ceiling(s)
- Flooring: Hardwood, Slate
- Windows: Double Pane Windows, Drapes
- Basement: Crawl Space,French Drain,Full,Interior Entry,Storage Space,Unfinished
- Number of fireplaces: 1
- Fireplace features: Living Room, Wood Burning Stove
Interior area
- Total structure area: 1,200
- Total interior livable area: 1,200 sqft
- Finished area above ground: 1,200
- Finished area below ground: 0
Property
Parking
- Parking features: Additional Parking, Driveway, Gravel, Lighted, Open
Features
- Levels: One
- Exterior features: Barbecue, Boat Slip, Dock, Garden, Lighting, Outdoor Grill, Outdoor Shower, Private Entrance, Private Yard, Rain Gutters
- Has view: Yes
- View description: Garden, Lake, Mountain(s), Panoramic, Trees/Woods
- Has water view: Yes
- Water view: Lake
- Waterfront features: Beach Access, Lake, Lake Front, Owned Waterfront, Waterfront
- Body of water: Silver Lake
- Frontage type: Waterfront
Lot
- Size: 1.02 Acres
- Features: Back Yard, Front Yard, Lake on Lot, Landscaped, Level, Private, Secluded, Views, Waterfront, Wooded
- Topography: Level
Details
- Additional structures: Shed(s)
- Parcel number: 307.4116
- Zoning: Residential
- Other equipment: DC Well Pump, Dehumidifier, Fuel Tank(s), Generator, Generator Hookup
Construction
Type & style
- Home type: SingleFamily
- Architectural style: Adirondack,Camp,Contemporary,Cottage,Ranch
- Property subtype: Single Family Residence
Materials
- Attic/Crawl Hatchway(s) Insulated, Blown-In Insulation, Cedar, Foam Insulation, Frame, Spray Foam Insulation, Wood Siding
- Roof: Asphalt
Condition
- New Construction
- New construction: Yes
- Year built: 2021
Utilities & green energy
- Sewer: Septic Tank
- Water: Well Drilled
- Utilities for property: Propane, Underground Utilities
Community & neighborhood
Location
- Region: Au Sable Forks
- Subdivision: None
Other
Other facts
- Listing agreement: Exclusive Right To Sell
- Listing terms: 1031 Exchange,Cash,Conventional
- Road surface type: Dirt, Gravel
Price history
| Date | Event | Price |
|---|---|---|
| 10/13/2023 | Sold | $800,000+0.6%$667/sqft |
Source: | ||
| 9/13/2023 | Pending sale | $795,000$663/sqft |
Source: | ||
| 8/24/2023 | Listed for sale | $795,000+308.7%$663/sqft |
Source: | ||
| 12/5/2018 | Sold | $194,500-11.2%$162/sqft |
Source: | ||
| 7/2/2018 | Price change | $219,000-2.7%$183/sqft |
Source: Select Sotheby's International Realty #162579 Report a problem | ||
Public tax history
| Year | Property taxes | Tax assessment |
|---|---|---|
| 2024 | -- | $380,800 |
| 2023 | -- | $380,800 +8.8% |
| 2022 | -- | $350,000 +14.8% |
Find assessor info on the county website
Neighborhood: 12912
Nearby schools
GreatSchools rating
- 3/10Ausable Forks Elementary SchoolGrades: PK-6Distance: 9.2 mi
- 3/10Ausable Valley Middle SchoolGrades: 7-8Distance: 13.2 mi
- 6/10Ausable Valley High SchoolGrades: 9-12Distance: 13.2 mi
