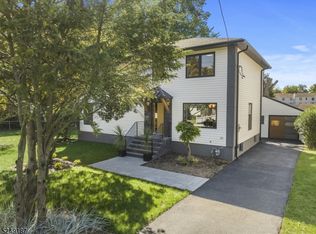This Ranch style home is a commuter's dream conveniently located in a desirable Oak Ridge section close to Montclair, Near all main highways and NYC transportation. NJTransit Bus ?Allwood Park and Ride and NJTransit Train station are only a few minutes away Close to three Clifton schools. This move in ready ranch features 4 bedrooms and 2 fully renovated bathrooms, open floor plan living room, dining room and renovated kitchen with stainless steel appliances. Additional living space in fully finished basement with family room, home office/storage and laundry room. It also features newer roof and windows,
This property is off market, which means it's not currently listed for sale or rent on Zillow. This may be different from what's available on other websites or public sources.
