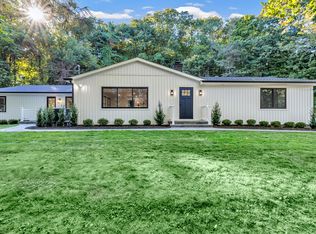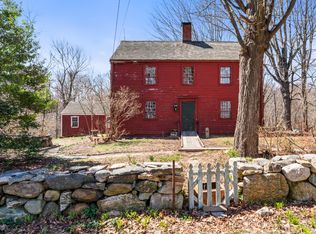Sold for $540,000
$540,000
82 Huntingtown Road, Newtown, CT 06470
4beds
2,037sqft
Single Family Residence
Built in 1955
1.78 Acres Lot
$641,800 Zestimate®
$265/sqft
$4,747 Estimated rent
Home value
$641,800
$603,000 - $687,000
$4,747/mo
Zestimate® history
Loading...
Owner options
Explore your selling options
What's special
Welcome to 82 Huntingtown Rd! This 4 bedroom, 2 bathroom home is nestled on a serene private lot, offering the perfect blend of modern comfort and natural tranquility. A picturesque pond at the front of the property adds a touch of enchantment as you approach home. Step inside, and you'll be immediately captivated by the spacious and thoughtfully designed interior. The open-concept living area boasts ample natural light, creating a warm and inviting ambiance. The heart of the home is the well-appointed kitchen with ample storage and granite counters and over overlooks the tranquil backyard. There are 3 spacious bedrooms on the main level. Downstairs, you will find additional living space and a 4th bedroom. The backyard features a new patio and firepit to entertain guests on summer nights. This home's location is truly unbeatable, offering a perfect balance of privacy and accessibility. Enjoy the peace and quiet of the private lot while still being conveniently close to Newtown's charming town center, shopping, commuting and dining options!
Zillow last checked: 8 hours ago
Listing updated: July 09, 2024 at 08:18pm
Listed by:
Danielle Valenti 203-241-7880,
Around Town Real Estate LLC 203-727-8621
Bought with:
Douglas Wenz, RES.0819205
William Raveis Real Estate
Source: Smart MLS,MLS#: 170586509
Facts & features
Interior
Bedrooms & bathrooms
- Bedrooms: 4
- Bathrooms: 2
- Full bathrooms: 2
Primary bedroom
- Level: Main
- Area: 205.36 Square Feet
- Dimensions: 15.1 x 13.6
Bedroom
- Level: Main
- Area: 167.5 Square Feet
- Dimensions: 13.4 x 12.5
Bedroom
- Level: Main
- Area: 83.3 Square Feet
- Dimensions: 8.5 x 9.8
Bedroom
- Level: Lower
- Area: 106.16 Square Feet
- Dimensions: 10.5 x 10.11
Dining room
- Level: Main
- Area: 103.18 Square Feet
- Dimensions: 13.4 x 7.7
Family room
- Level: Main
- Area: 203.68 Square Feet
- Dimensions: 13.4 x 15.2
Kitchen
- Level: Main
- Area: 226.64 Square Feet
- Dimensions: 11.11 x 20.4
Living room
- Level: Main
- Area: 309.15 Square Feet
- Dimensions: 13.5 x 22.9
Rec play room
- Level: Lower
- Area: 535.06 Square Feet
- Dimensions: 24.2 x 22.11
Heating
- Forced Air, Oil
Cooling
- Central Air
Appliances
- Included: Electric Cooktop, Oven, Refrigerator, Dishwasher, Washer, Dryer, Electric Water Heater
- Laundry: Lower Level
Features
- Open Floorplan
- Basement: Partially Finished,Interior Entry,Garage Access,Liveable Space
- Attic: Pull Down Stairs
- Number of fireplaces: 2
Interior area
- Total structure area: 2,037
- Total interior livable area: 2,037 sqft
- Finished area above ground: 1,487
- Finished area below ground: 550
Property
Parking
- Total spaces: 1
- Parking features: Attached, Private
- Attached garage spaces: 1
- Has uncovered spaces: Yes
Features
- Patio & porch: Patio
- Exterior features: Rain Gutters
- Waterfront features: Waterfront
Lot
- Size: 1.78 Acres
- Features: Level, Sloped
Details
- Additional structures: Shed(s)
- Parcel number: 207402
- Zoning: R-2
Construction
Type & style
- Home type: SingleFamily
- Architectural style: Hi-Ranch
- Property subtype: Single Family Residence
Materials
- Vinyl Siding
- Foundation: Concrete Perimeter
- Roof: Asphalt
Condition
- New construction: No
- Year built: 1955
Utilities & green energy
- Sewer: Septic Tank
- Water: Well
Community & neighborhood
Community
- Community features: Golf, Park, Shopping/Mall
Location
- Region: Newtown
Price history
| Date | Event | Price |
|---|---|---|
| 8/31/2023 | Sold | $540,000+8%$265/sqft |
Source: | ||
| 8/16/2023 | Pending sale | $500,000$245/sqft |
Source: | ||
| 7/27/2023 | Listed for sale | $500,000+23.5%$245/sqft |
Source: | ||
| 3/11/2005 | Sold | $405,000$199/sqft |
Source: | ||
Public tax history
| Year | Property taxes | Tax assessment |
|---|---|---|
| 2025 | $9,575 +6.6% | $333,170 |
| 2024 | $8,986 +2.8% | $333,170 |
| 2023 | $8,742 +14.9% | $333,170 +51.8% |
Find assessor info on the county website
Neighborhood: 06470
Nearby schools
GreatSchools rating
- 7/10Middle Gate Elementary SchoolGrades: K-4Distance: 0.5 mi
- 7/10Newtown Middle SchoolGrades: 7-8Distance: 3.5 mi
- 9/10Newtown High SchoolGrades: 9-12Distance: 3.3 mi
Schools provided by the listing agent
- Elementary: Middle Gate
- High: Newtown
Source: Smart MLS. This data may not be complete. We recommend contacting the local school district to confirm school assignments for this home.
Get pre-qualified for a loan
At Zillow Home Loans, we can pre-qualify you in as little as 5 minutes with no impact to your credit score.An equal housing lender. NMLS #10287.
Sell with ease on Zillow
Get a Zillow Showcase℠ listing at no additional cost and you could sell for —faster.
$641,800
2% more+$12,836
With Zillow Showcase(estimated)$654,636

