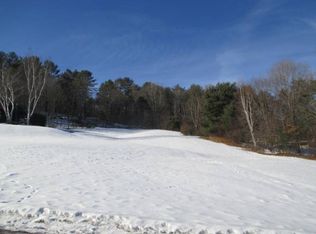Closed
Listed by:
Heather Ashline,
BHHS Verani Upper Valley Cell:802-233-5088
Bought with: Williamson Group Sothebys Intl. Realty
$1,575,000
82 Hopson Road, Norwich, VT 05055
3beds
3,086sqft
Ranch
Built in 2015
1.37 Acres Lot
$1,630,500 Zestimate®
$510/sqft
$4,824 Estimated rent
Home value
$1,630,500
$1.30M - $2.04M
$4,824/mo
Zestimate® history
Loading...
Owner options
Explore your selling options
What's special
Welcome to 82 Hopson Road! This stunning custom-built home features 3 bedrooms and 2.5 baths, seamlessly blending modern comfort with the natural beauty of its surroundings. Situated in an ideal location, it offers the perfect balance of privacy and community. The spacious floor plan boasts a chef’s kitchen with a walk-in pantry and high-end appliances. The open living area flows effortlessly onto a large deck, providing breathtaking views of the Warner Meadow Conservation area. Experience Vermont’s beauty year-round from every room. Inside, custom built-ins and unique lighting from Conant Metal & Light add character and warmth. The home is designed with energy efficiency and optimal air quality in mind. Outdoor enthusiasts will appreciate direct access to the conservation area, complete with trails for hiking and wildlife observation. The property also includes a two-car garage with an EV charger, a home gym, ample storage, and meticulously maintained landscaping. This home is more than just a place to live – it’s a lifestyle. Enjoy the convenience of the Upper Valley, whether walking into town to Dan & Whit’s or taking a short drive to Hanover, Lebanon, DHMC, and Dartmouth College.
Zillow last checked: 8 hours ago
Listing updated: December 18, 2024 at 06:29pm
Listed by:
Heather Ashline,
BHHS Verani Upper Valley Cell:802-233-5088
Bought with:
Carol Wood
Williamson Group Sothebys Intl. Realty
Source: PrimeMLS,MLS#: 5012606
Facts & features
Interior
Bedrooms & bathrooms
- Bedrooms: 3
- Bathrooms: 3
- Full bathrooms: 2
- 1/2 bathrooms: 1
Heating
- Propane, Baseboard, Radiant Floor
Cooling
- Central Air
Appliances
- Included: ENERGY STAR Qualified Dishwasher, Range Hood, Microwave, Wall Oven, ENERGY STAR Qualified Refrigerator
- Laundry: 2nd Floor Laundry
Features
- Living/Dining, Primary BR w/ BA, Natural Light, Energy Rated Skylight(s), Soaking Tub, Walk-In Closet(s), Walk-in Pantry
- Flooring: Tile, Wood
- Windows: Blinds
- Has basement: No
Interior area
- Total structure area: 3,086
- Total interior livable area: 3,086 sqft
- Finished area above ground: 3,086
- Finished area below ground: 0
Property
Parking
- Total spaces: 2
- Parking features: Paved, Garage
- Garage spaces: 2
Accessibility
- Accessibility features: 1st Floor Bedroom, 1st Floor Full Bathroom
Features
- Levels: Two
- Stories: 2
- Fencing: Invisible Pet Fence
- Has view: Yes
Lot
- Size: 1.37 Acres
- Features: Conserved Land, Views, Abuts Conservation, Near Shopping, Near Hospital
Details
- Parcel number: 45014213342
- Zoning description: VR1
- Other equipment: Other
Construction
Type & style
- Home type: SingleFamily
- Architectural style: Modern Architecture,Ranch
- Property subtype: Ranch
Materials
- Cedar Exterior
- Foundation: Concrete
- Roof: Metal
Condition
- New construction: No
- Year built: 2015
Utilities & green energy
- Electric: Circuit Breakers
- Sewer: Private Sewer, Septic Tank
- Utilities for property: Cable at Site, Propane
Community & neighborhood
Location
- Region: Norwich
Price history
| Date | Event | Price |
|---|---|---|
| 12/16/2024 | Sold | $1,575,000+0.3%$510/sqft |
Source: | ||
| 9/10/2024 | Pending sale | $1,570,000$509/sqft |
Source: | ||
| 9/4/2024 | Listed for sale | $1,570,000$509/sqft |
Source: | ||
Public tax history
| Year | Property taxes | Tax assessment |
|---|---|---|
| 2024 | -- | $796,400 |
| 2023 | -- | $796,400 |
| 2022 | -- | $796,400 |
Find assessor info on the county website
Neighborhood: 05055
Nearby schools
GreatSchools rating
- 10/10Marion W. Cross SchoolGrades: PK-6Distance: 0.5 mi
- 8/10Frances C. Richmond SchoolGrades: 6-8Distance: 2.4 mi
- 9/10Hanover High SchoolGrades: 9-12Distance: 2 mi
Schools provided by the listing agent
- Elementary: Marion Cross Elementary School
- Middle: Francis C Richmond Middle Sch
- High: Hanover High School
- District: Dresden
Source: PrimeMLS. This data may not be complete. We recommend contacting the local school district to confirm school assignments for this home.
Get pre-qualified for a loan
At Zillow Home Loans, we can pre-qualify you in as little as 5 minutes with no impact to your credit score.An equal housing lender. NMLS #10287.
