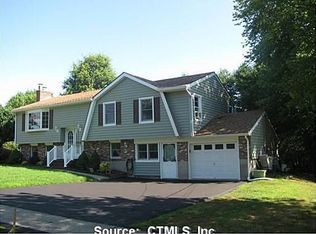Sold for $445,000
$445,000
82 Honey Pot Road, West Haven, CT 06516
3beds
2,504sqft
Single Family Residence
Built in 1979
0.42 Acres Lot
$530,400 Zestimate®
$178/sqft
$3,745 Estimated rent
Home value
$530,400
$504,000 - $562,000
$3,745/mo
Zestimate® history
Loading...
Owner options
Explore your selling options
What's special
"Looking for your dream home with a short commute, a quick drive to Costco, and a short distance from the beach? 82 Honeypot Road, West Haven, CT, is the perfect abode in an amazing neighborhood. Sitting on just under half an acre, this 3-bedroom, 2-full-bath oversized ranch is special. Immediately feel at home with gorgeous hardwood floors, a brick fireplace, recessed lighting, and a bay window offering a cozy and inviting atmosphere. Continue on, and you'll be amazed by the massive kitchen with a breakfast nook, custom cabinets, and perfectly matching hardwood floors. While cooking, you can easily set up dinner in the formal dining room with elegant Parquet flooring. Before heading downstairs to the finished lower level with ceilings over 9 feet high and the potential for a fourth bedroom, check out the massive master suite offering a full bathroom.End the day with a swim in the new pool overlooking almost 400 sq ft patio. Make sure to check out all the perks: a two-car garage, central air, a short distance to Yale, downtown Milford, Route 1, I-95, Route 15, and over 7 miles of beaches." Property sold AS IS
Zillow last checked: 8 hours ago
Listing updated: January 04, 2024 at 01:24pm
Listed by:
Robert F. Fischer JR 203-494-7324,
Houlihan Lawrence WD 203-701-4848
Bought with:
Paula A. Andrews, RES.0822110
BHGRE Gaetano Marra Homes
Source: Smart MLS,MLS#: 170600488
Facts & features
Interior
Bedrooms & bathrooms
- Bedrooms: 3
- Bathrooms: 2
- Full bathrooms: 2
Primary bedroom
- Features: Hardwood Floor
- Level: Main
Bedroom
- Level: Main
Bedroom
- Level: Main
Dining room
- Features: Hardwood Floor
- Level: Main
Kitchen
- Features: Breakfast Nook, Hardwood Floor
- Level: Main
Living room
- Features: Bay/Bow Window, Fireplace
- Level: Main
Media room
- Features: Remodeled, High Ceilings
- Level: Lower
Heating
- Baseboard, Oil
Cooling
- Central Air
Appliances
- Included: Electric Cooktop, Refrigerator, Water Heater
Features
- Wired for Data, Smart Thermostat
- Basement: Full,Partially Finished,Heated,Cooled
- Attic: Pull Down Stairs
- Number of fireplaces: 1
Interior area
- Total structure area: 2,504
- Total interior livable area: 2,504 sqft
- Finished area above ground: 1,404
- Finished area below ground: 1,100
Property
Parking
- Total spaces: 2
- Parking features: Attached, Paved
- Attached garage spaces: 2
- Has uncovered spaces: Yes
Features
- Patio & porch: Patio
- Exterior features: Rain Gutters
- Has private pool: Yes
- Pool features: Above Ground
- Fencing: Partial
Lot
- Size: 0.42 Acres
Details
- Parcel number: 1418111
- Zoning: R1
Construction
Type & style
- Home type: SingleFamily
- Architectural style: Ranch
- Property subtype: Single Family Residence
Materials
- Wood Siding
- Foundation: Concrete Perimeter
- Roof: Asphalt
Condition
- New construction: No
- Year built: 1979
Utilities & green energy
- Sewer: Public Sewer
- Water: Public
Community & neighborhood
Community
- Community features: Park
Location
- Region: West Haven
- Subdivision: West Shore
Price history
| Date | Event | Price |
|---|---|---|
| 1/4/2024 | Sold | $445,000-0.9%$178/sqft |
Source: | ||
| 10/6/2023 | Contingent | $449,000$179/sqft |
Source: | ||
| 9/29/2023 | Listed for sale | $449,000+24.4%$179/sqft |
Source: | ||
| 6/30/2005 | Sold | $360,900+137.4%$144/sqft |
Source: | ||
| 4/30/1996 | Sold | $152,000$61/sqft |
Source: Public Record Report a problem | ||
Public tax history
| Year | Property taxes | Tax assessment |
|---|---|---|
| 2025 | $9,898 +17.4% | $301,140 +67.3% |
| 2024 | $8,433 +3.9% | $179,970 |
| 2023 | $8,117 +1.8% | $179,970 |
Find assessor info on the county website
Neighborhood: 06516
Nearby schools
GreatSchools rating
- 8/10Alma E. Pagels SchoolGrades: PK-4Distance: 0.2 mi
- 5/10Harry M. Bailey Middle SchoolGrades: 7-8Distance: 0.7 mi
- 3/10West Haven High SchoolGrades: 9-12Distance: 1.8 mi
Schools provided by the listing agent
- High: West Haven
Source: Smart MLS. This data may not be complete. We recommend contacting the local school district to confirm school assignments for this home.
Get pre-qualified for a loan
At Zillow Home Loans, we can pre-qualify you in as little as 5 minutes with no impact to your credit score.An equal housing lender. NMLS #10287.
Sell for more on Zillow
Get a Zillow Showcase℠ listing at no additional cost and you could sell for .
$530,400
2% more+$10,608
With Zillow Showcase(estimated)$541,008
