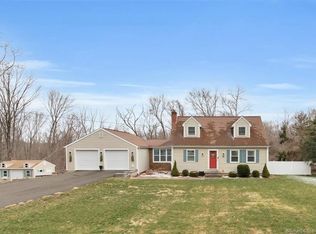Location and well thought out design is just one of the many highlights of this well maintained Cape style home. Generous sq. ft. in the interior leads itself to an easygoing lifestyle. The inviting and spacious 3 season enclosed porch brings the private backyard space inside to enjoy and has access to the generous sized deck. There are hardwood floors, a fireplace, central vacuum, 2 full baths and plenty of storage. Convenient first floor laundry. Second floor bedrooms are large due to the dormer so large furniture isn't a problem! This home is conveniently located near shops and schools. Make this your new home for this coming spring.
This property is off market, which means it's not currently listed for sale or rent on Zillow. This may be different from what's available on other websites or public sources.
