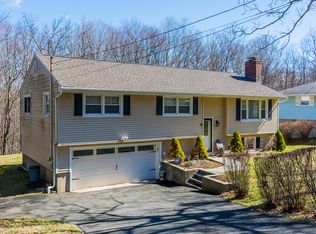Sold for $410,000
$410,000
82 Hillandale Road, Danbury, CT 06811
3beds
2,184sqft
Single Family Residence
Built in 1962
0.27 Acres Lot
$495,400 Zestimate®
$188/sqft
$3,482 Estimated rent
Home value
$495,400
$471,000 - $525,000
$3,482/mo
Zestimate® history
Loading...
Owner options
Explore your selling options
What's special
3 Bedroom ranch home, lovingly maintained and cared for by long time owners. Tucked in a desirable Danbury neighborhood. One level living plus lower level includes space for a family room/playroom and office, extra bedroom/office, laundry room w/full bathroom and sliders to walk out to the yard with stone patio and mature trees and flowering perennials. Freshly painted interior makes this home move-in ready! Attached garage, screened in back porch and lovely covered front porch gives you endless possibilities for entertaining. Newer roof. Second driveway/parking space.Located in close proximity to Schools, 84/684 HWY, Shopping, Parks and more!
Zillow last checked: 8 hours ago
Listing updated: November 30, 2023 at 07:01pm
Listed by:
Sheryl Abelson 203-512-1373,
Compass Connecticut, LLC 203-290-2477
Bought with:
David H. Pina, RES.0823934
Keller Williams Realty
Source: Smart MLS,MLS#: 170598939
Facts & features
Interior
Bedrooms & bathrooms
- Bedrooms: 3
- Bathrooms: 2
- Full bathrooms: 2
Primary bedroom
- Features: Bookcases, Built-in Features, Hardwood Floor
- Level: Main
Bedroom
- Features: Hardwood Floor
- Level: Main
Bedroom
- Features: Hardwood Floor
- Level: Main
Bathroom
- Features: Tub w/Shower
- Level: Main
Bathroom
- Features: Stall Shower
- Level: Lower
Family room
- Features: Bookcases, Built-in Features, Wall/Wall Carpet
- Level: Lower
Kitchen
- Features: Ceiling Fan(s), Stone Floor
- Level: Main
Living room
- Features: Built-in Features, Ceiling Fan(s), Fireplace, Hardwood Floor
- Level: Main
Office
- Features: Wall/Wall Carpet
- Level: Lower
Heating
- Baseboard, Oil
Cooling
- Ceiling Fan(s), Wall Unit(s), Window Unit(s)
Appliances
- Included: Electric Range, Range Hood, Refrigerator, Freezer, Dishwasher, Washer, Dryer, Water Heater
- Laundry: Lower Level
Features
- Basement: Full,Heated,Walk-Out Access
- Attic: Access Via Hatch
- Number of fireplaces: 1
Interior area
- Total structure area: 2,184
- Total interior livable area: 2,184 sqft
- Finished area above ground: 1,092
- Finished area below ground: 1,092
Property
Parking
- Total spaces: 1
- Parking features: Attached, Private, Asphalt
- Attached garage spaces: 1
- Has uncovered spaces: Yes
Features
- Patio & porch: Screened
- Exterior features: Breezeway
Lot
- Size: 0.27 Acres
Details
- Parcel number: 69744
- Zoning: RA40
Construction
Type & style
- Home type: SingleFamily
- Architectural style: Ranch
- Property subtype: Single Family Residence
Materials
- Vinyl Siding
- Foundation: Concrete Perimeter
- Roof: Asphalt
Condition
- New construction: No
- Year built: 1962
Utilities & green energy
- Sewer: Public Sewer
- Water: Well
Community & neighborhood
Community
- Community features: Near Public Transport, Golf, Health Club, Lake, Library, Medical Facilities, Park, Shopping/Mall
Location
- Region: Danbury
- Subdivision: King St.
Price history
| Date | Event | Price |
|---|---|---|
| 11/30/2023 | Sold | $410,000+0.2%$188/sqft |
Source: | ||
| 10/26/2023 | Pending sale | $409,000$187/sqft |
Source: | ||
| 10/12/2023 | Listed for sale | $409,000+143.5%$187/sqft |
Source: | ||
| 11/25/1998 | Sold | $168,000$77/sqft |
Source: | ||
Public tax history
| Year | Property taxes | Tax assessment |
|---|---|---|
| 2025 | $6,058 +2.2% | $242,410 |
| 2024 | $5,925 +4.8% | $242,410 |
| 2023 | $5,655 +12% | $242,410 +35.4% |
Find assessor info on the county website
Neighborhood: 06811
Nearby schools
GreatSchools rating
- 4/10King Street Primary SchoolGrades: K-3Distance: 1 mi
- 2/10Broadview Middle SchoolGrades: 6-8Distance: 2.6 mi
- 2/10Danbury High SchoolGrades: 9-12Distance: 1 mi
Schools provided by the listing agent
- Elementary: King Street
- High: Danbury
Source: Smart MLS. This data may not be complete. We recommend contacting the local school district to confirm school assignments for this home.
Get pre-qualified for a loan
At Zillow Home Loans, we can pre-qualify you in as little as 5 minutes with no impact to your credit score.An equal housing lender. NMLS #10287.
Sell for more on Zillow
Get a Zillow Showcase℠ listing at no additional cost and you could sell for .
$495,400
2% more+$9,908
With Zillow Showcase(estimated)$505,308
