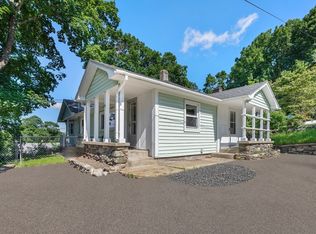Location is everything! This very bright two bedroom sits at the top of High Street and within a short walk to Hudson's center with it's restaurants shopping and churches. This home has two spacious bedrooms, and beautiful updated bath. The living room with it's fireplace is large and comfortable with a picture window along with hardwood floor. The large kitchen and the dining room also has a hardwood floors. The front to back family room is cozy with it's wood stove and wood floors along with its picture window to the back. Electrical box, boiler and water heater replaced in 2017.This one is a great alternative to condo living and would work for someone who is scaling down and wants first floor living.
This property is off market, which means it's not currently listed for sale or rent on Zillow. This may be different from what's available on other websites or public sources.
