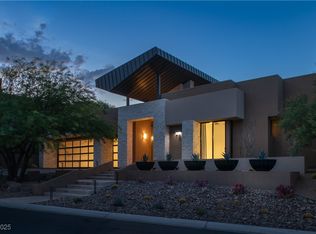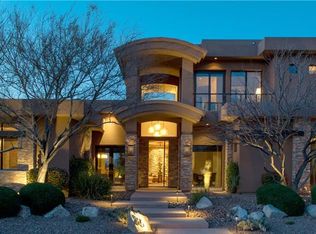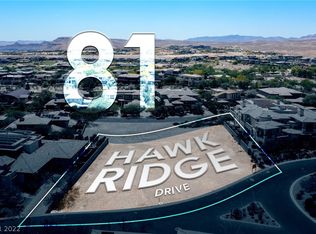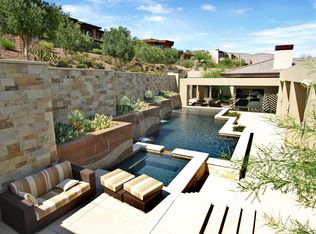Closed
$5,800,000
82 Hawk Ridge Dr, Las Vegas, NV 89135
4beds
7,502sqft
Single Family Residence
Built in 2009
0.38 Acres Lot
$5,684,200 Zestimate®
$773/sqft
$27,455 Estimated rent
Home value
$5,684,200
$5.17M - $6.25M
$27,455/mo
Zestimate® history
Loading...
Owner options
Explore your selling options
What's special
This fabulous Ridges home has a feeling of richness about it and boasts incredible mountain views. The kitchen is absolutely maxed out with Wolf & Sub-Zero appliances including steamer and wine fridges, plus huge walk-in pantry & double islands w/counter seating. Pocketing door systems throughout create a seamless transition to the resort-like backyard. A large indoor/outdoor bar adds to the vibe. The backyard has the utmost privacy and has a sumptuous pool w/elevated spa, water features, fully loaded outdoor kitchen, dining & lounge areas plus pool bathroom. The oversized primary suite has an ultra-luxurious bathroom which includes an enormous jetted tub w/fireplace, dual vanities, dual toilets, shower for two and the ultimate walk-in closet w/built-in cabinetry. Enjoy panoramic views from the vast balcony. Secondary bedrooms have en suite baths & walk-in closets. Other features: movie theater, huge office, courtyard entrance, elevator and oversized 4-car garage.
Zillow last checked: 8 hours ago
Listing updated: May 01, 2025 at 12:06pm
Listed by:
Gavin Ernstone B.1000642 (702)523-3677,
Simply Vegas
Bought with:
Diane Martin, BS.0144520
Platinum Real Estate Prof
Source: LVR,MLS#: 2577420 Originating MLS: Greater Las Vegas Association of Realtors Inc
Originating MLS: Greater Las Vegas Association of Realtors Inc
Facts & features
Interior
Bedrooms & bathrooms
- Bedrooms: 4
- Bathrooms: 7
- Full bathrooms: 2
- 3/4 bathrooms: 2
- 1/2 bathrooms: 3
Primary bedroom
- Description: Balcony,Ceiling Light,Custom Closet,Pbr Separate From Other,Upstairs,Walk-In Closet(s)
- Dimensions: 27x24
Heating
- Central, Gas, High Efficiency, Multiple Heating Units
Cooling
- Central Air, Electric, High Efficiency, 2 Units
Appliances
- Included: Built-In Electric Oven, Double Oven, Dryer, Dishwasher, Gas Cooktop, Disposal, Microwave, Refrigerator, Wine Refrigerator, Washer
- Laundry: Cabinets, Electric Dryer Hookup, Gas Dryer Hookup, Laundry Room, Sink, Upper Level
Features
- Bedroom on Main Level, Ceiling Fan(s), Window Treatments, Additional Living Quarters, Elevator, Programmable Thermostat
- Flooring: Carpet, Hardwood, Marble
- Windows: Double Pane Windows, Low-Emissivity Windows
- Number of fireplaces: 3
- Fireplace features: Bath, Gas, Great Room, Primary Bedroom, Multi-Sided
Interior area
- Total structure area: 7,502
- Total interior livable area: 7,502 sqft
Property
Parking
- Total spaces: 4
- Parking features: Attached, Garage, Garage Door Opener, Inside Entrance, Private
- Attached garage spaces: 4
Features
- Stories: 2
- Patio & porch: Balcony, Covered, Patio
- Exterior features: Built-in Barbecue, Balcony, Barbecue, Courtyard, Patio, Private Yard, Sprinkler/Irrigation
- Has private pool: Yes
- Pool features: Heated, In Ground, Private, Waterfall, Association, Community
- Has spa: Yes
- Spa features: In Ground
- Fencing: Block,Back Yard,Wrought Iron
- Has view: Yes
- View description: Mountain(s)
Lot
- Size: 0.38 Acres
- Features: 1/4 to 1 Acre Lot, Back Yard, Drip Irrigation/Bubblers, Sprinklers In Rear, Landscaped
Details
- Additional structures: Guest House
- Parcel number: 16414411041
- Zoning description: Single Family
- Horse amenities: None
Construction
Type & style
- Home type: SingleFamily
- Architectural style: Two Story,Custom
- Property subtype: Single Family Residence
Materials
- Frame, Stucco
- Roof: Tile
Condition
- Resale,Very Good Condition
- Year built: 2009
Details
- Builder model: Custom
Utilities & green energy
- Electric: Photovoltaics None
- Sewer: Public Sewer
- Water: Public
- Utilities for property: Underground Utilities
Green energy
- Energy efficient items: Windows, HVAC
Community & neighborhood
Security
- Security features: Security System Owned, Fire Sprinkler System, Gated Community
Community
- Community features: Pool
Location
- Region: Las Vegas
- Subdivision: Summerlin Village 18 Parcel E
HOA & financial
HOA
- Has HOA: Yes
- HOA fee: $65 monthly
- Amenities included: Basketball Court, Clubhouse, Dog Park, Fitness Center, Golf Course, Gated, Jogging Path, Pickleball, Park, Pool, Guard, Spa/Hot Tub, Security, Tennis Court(s)
- Services included: Association Management, Security
- Association name: The Ridges
- Association phone: 702-869-0937
- Second HOA fee: $600 monthly
Other
Other facts
- Listing agreement: Exclusive Right To Sell
- Listing terms: Cash,Conventional
- Ownership: Single Family Residential
Price history
| Date | Event | Price |
|---|---|---|
| 4/7/2025 | Sold | $5,800,000-3.3%$773/sqft |
Source: | ||
| 1/15/2025 | Contingent | $5,999,000$800/sqft |
Source: | ||
| 4/23/2024 | Listed for sale | $5,999,000+50%$800/sqft |
Source: | ||
| 10/2/2011 | Listing removed | $3,999,500+23.1%$533/sqft |
Source: Luxury Homes of Las Vegas #1043627 Report a problem | ||
| 1/28/2011 | Sold | $3,250,000-18.7%$433/sqft |
Source: Public Record Report a problem | ||
Public tax history
| Year | Property taxes | Tax assessment |
|---|---|---|
| 2025 | $19,941 +3% | $1,304,408 +8.4% |
| 2024 | $19,361 +3% | $1,203,637 +16.2% |
| 2023 | $18,797 +3% | $1,036,218 +9.2% |
Find assessor info on the county website
Neighborhood: Summerlin South
Nearby schools
GreatSchools rating
- 9/10Judy & John L Goolsby Elementary SchoolGrades: PK-5Distance: 1 mi
- 6/10Victoria Fertitta Middle SchoolGrades: 6-8Distance: 2.9 mi
- 3/10Durango High SchoolGrades: 9-12Distance: 6.1 mi
Schools provided by the listing agent
- Elementary: Goolsby, Judy & John,Goolsby, Judy & John
- Middle: Fertitta Frank & Victoria
- High: Durango
Source: LVR. This data may not be complete. We recommend contacting the local school district to confirm school assignments for this home.
Get a cash offer in 3 minutes
Find out how much your home could sell for in as little as 3 minutes with a no-obligation cash offer.
Estimated market value
$5,684,200
Get a cash offer in 3 minutes
Find out how much your home could sell for in as little as 3 minutes with a no-obligation cash offer.
Estimated market value
$5,684,200



