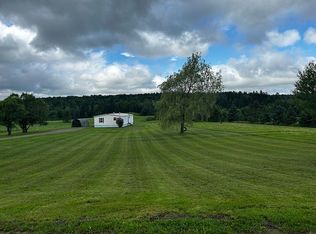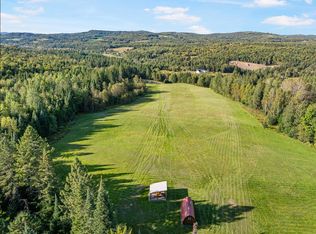A great opportunity to purchase a one story home on a five acre lot! Three bedrooms, Large sunny living room with gas stove and bright and spacious kitchen with eat in dining. 1 full bath and a half bath. The acreage is level and cleared, mostly lawn; located on a public town maintained road with very little traffic. Underground utilities, and per the deed no further subdivision. MHD is a converted portable class room, very spacious and open. Lots of space to enlarge your garden and blueberry bush area! Set up the croquet set! This property will check off all your boxes; come have a look!
This property is off market, which means it's not currently listed for sale or rent on Zillow. This may be different from what's available on other websites or public sources.

