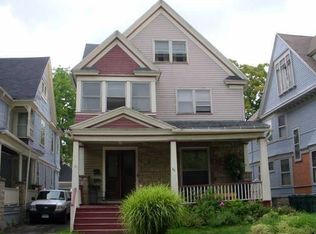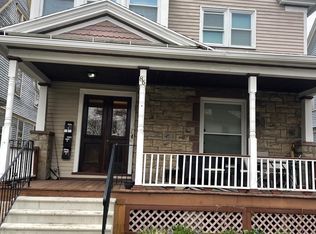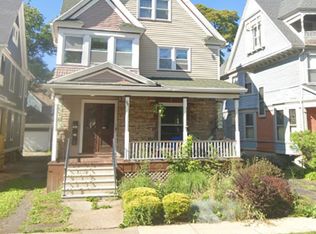Closed
$170,000
82 Harper St, Rochester, NY 14607
5beds
2,764sqft
Single Family Residence
Built in 1900
4,800.31 Square Feet Lot
$280,300 Zestimate®
$62/sqft
$2,733 Estimated rent
Home value
$280,300
$233,000 - $328,000
$2,733/mo
Zestimate® history
Loading...
Owner options
Explore your selling options
What's special
Opportunity knocks in this Classic Park Ave Beauty! Investors...flippers...DIY ready for an amazing project! Hardwoods and natural gumwood throughout will shine when completed. Front porch for summertime breezes! 5 bedrooms - potential 1st floor bedroom! Full walk up attic can be finished for add. living space! Partially fenced yard and detached garage! This can be a Labor Of Love Restoration! Hold as investment or put your finishes to work as a flip in the Park Ave area. This is an Estate Sale - HOME SOLD AS IS. No Delayed negotiations. Delayed showings 7/29 @ 2pm. Cash or Rehab Loan only.
Zillow last checked: 8 hours ago
Listing updated: September 30, 2023 at 05:26am
Listed by:
Tiffany A. Hilbert 585-729-0583,
Keller Williams Realty Greater Rochester
Bought with:
Michael D Lee, 10401286788
WCI Realty
Source: NYSAMLSs,MLS#: R1487448 Originating MLS: Rochester
Originating MLS: Rochester
Facts & features
Interior
Bedrooms & bathrooms
- Bedrooms: 5
- Bathrooms: 2
- Full bathrooms: 2
- Main level bathrooms: 1
Heating
- Gas, Forced Air
Appliances
- Included: Dryer, Electric Oven, Electric Range, Free-Standing Range, Gas Cooktop, Gas Water Heater, Oven, Washer
- Laundry: In Basement
Features
- Separate/Formal Dining Room, Entrance Foyer, Eat-in Kitchen, Separate/Formal Living Room, Natural Woodwork, Bedroom on Main Level, Programmable Thermostat
- Flooring: Carpet, Hardwood, Other, See Remarks, Tile, Varies
- Windows: Leaded Glass, Thermal Windows
- Basement: Full,Sump Pump
- Number of fireplaces: 1
Interior area
- Total structure area: 2,764
- Total interior livable area: 2,764 sqft
Property
Parking
- Total spaces: 2
- Parking features: Detached, Garage
- Garage spaces: 2
Features
- Levels: Two
- Stories: 2
- Patio & porch: Open, Porch
- Exterior features: Fence, Gravel Driveway
- Fencing: Partial
Lot
- Size: 4,800 sqft
- Dimensions: 40 x 119
- Features: Near Public Transit, Residential Lot
Details
- Parcel number: 26140012151000010380000000
- Special conditions: Estate
Construction
Type & style
- Home type: SingleFamily
- Architectural style: Historic/Antique
- Property subtype: Single Family Residence
Materials
- Wood Siding, Copper Plumbing
- Foundation: Stone
- Roof: Asphalt
Condition
- Resale,Fixer
- Year built: 1900
Utilities & green energy
- Electric: Circuit Breakers
- Sewer: Connected
- Water: Connected, Public
- Utilities for property: Cable Available, High Speed Internet Available, Sewer Connected, Water Connected
Community & neighborhood
Location
- Region: Rochester
- Subdivision: Est H Sibley
Other
Other facts
- Listing terms: Cash,Rehab Financing
Price history
| Date | Event | Price |
|---|---|---|
| 10/17/2024 | Listing removed | $2,750-8.3%$1/sqft |
Source: Zillow Rentals Report a problem | ||
| 9/16/2024 | Price change | $3,000-7.7%$1/sqft |
Source: Zillow Rentals Report a problem | ||
| 9/6/2024 | Listed for rent | $3,250$1/sqft |
Source: Zillow Rentals Report a problem | ||
| 8/29/2024 | Listing removed | $3,250$1/sqft |
Source: Zillow Rentals Report a problem | ||
| 8/16/2024 | Listed for rent | $3,250-7.1%$1/sqft |
Source: Zillow Rentals Report a problem | ||
Public tax history
| Year | Property taxes | Tax assessment |
|---|---|---|
| 2024 | -- | $170,000 +7.3% |
| 2023 | -- | $158,500 |
| 2022 | -- | $158,500 |
Find assessor info on the county website
Neighborhood: Park Avenue
Nearby schools
GreatSchools rating
- 4/10School 23 Francis ParkerGrades: PK-6Distance: 0.4 mi
- 3/10School Of The ArtsGrades: 7-12Distance: 0.8 mi
- 1/10James Monroe High SchoolGrades: 9-12Distance: 0.4 mi
Schools provided by the listing agent
- District: Rochester
Source: NYSAMLSs. This data may not be complete. We recommend contacting the local school district to confirm school assignments for this home.


