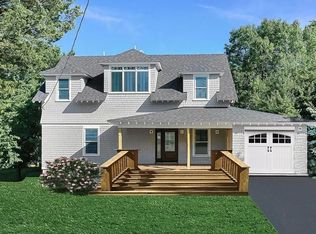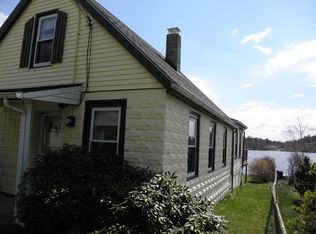Arguably the best lot on Hardy Pond. Gorgeous waterfront property completely remodelled in 2008. This 2 BR (with additional lower level guest room) has it all with expansive views, open concept, large yard, 2 full baths, hardwood floors, and updated systems. The first floor is completely open space with combined living and dining areas, a kitchen with granite counters/breakfast bar/recessed lighting, sliders leading to back deck, and a full bath. The 2nd floor has a large master bedroom with separate sitting area overlooking pond, the 2nd bedroom, and a full bath. The lower level has an additional finished room perfect for guest room space or office, laundry area, storage, and walk out access. Get ready for summer with central air.
This property is off market, which means it's not currently listed for sale or rent on Zillow. This may be different from what's available on other websites or public sources.

