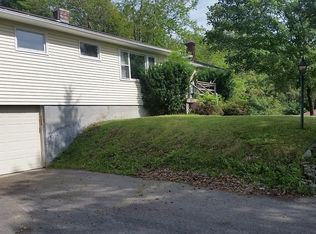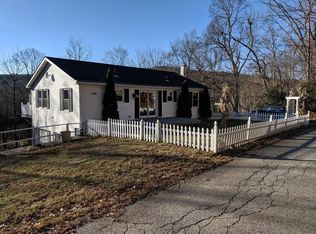Sold for $360,000
$360,000
82 Hardwick Rd, Gilbertville, MA 01031
3beds
2,338sqft
Single Family Residence
Built in 1958
0.86 Acres Lot
$369,000 Zestimate®
$154/sqft
$2,377 Estimated rent
Home value
$369,000
$336,000 - $406,000
$2,377/mo
Zestimate® history
Loading...
Owner options
Explore your selling options
What's special
Embrace the mid-century charm of this beautiful custom ranch style home. It's the perfect opportunity for single level accessible living in Gilbertville. Quality and character are evident throughout. The large, open kitchen features a unique cabinetry style with an abundance of storage space, a center island, granite countertops, laundry, and dining area. A wide pocket door leads to the open concept dining room and adjacent living room with a three sided fireplace, and large windows. The primary suite features a recently updated full bathroom with walk-in shower. Two additional bedrooms and a large second full bath complete the living space in this gorgeous home. The yard features a concrete patio with railings, and well-tended landscaping - perfect for entertaining. This has been well cared for, and is ready for new memories to be made. (Please note: some photos of dining room, living room, primary bedroom, and basement show virtual staging.)
Zillow last checked: 8 hours ago
Listing updated: February 26, 2025 at 08:59am
Listed by:
Cherie Benoit 978-355-3044,
Keller Williams Boston MetroWest 508-877-6500
Bought with:
Michelle Terry Team
EXIT Real Estate Executives
Source: MLS PIN,MLS#: 73304474
Facts & features
Interior
Bedrooms & bathrooms
- Bedrooms: 3
- Bathrooms: 2
- Full bathrooms: 2
- Main level bathrooms: 2
- Main level bedrooms: 3
Primary bedroom
- Features: Bathroom - Full, Closet, Flooring - Hardwood
- Level: Main,First
Bedroom 2
- Features: Closet, Flooring - Wall to Wall Carpet
- Level: Main,First
Bedroom 3
- Features: Closet, Flooring - Wall to Wall Carpet
- Level: Main,First
Bathroom 1
- Features: Bathroom - Full, Bathroom - Tiled With Tub & Shower
- Level: Main,First
Bathroom 2
- Features: Bathroom - 3/4, Bathroom - Tiled With Shower Stall, Flooring - Stone/Ceramic Tile, Remodeled
- Level: Main,First
Dining room
- Features: Flooring - Wall to Wall Carpet, Open Floorplan, Pocket Door
- Level: Main,First
Kitchen
- Features: Flooring - Vinyl, Dining Area, Countertops - Stone/Granite/Solid, Handicap Accessible, Kitchen Island, Dryer Hookup - Electric, Exterior Access, Washer Hookup, Lighting - Overhead
- Level: Main,First
Living room
- Features: Flooring - Wall to Wall Carpet, Handicap Accessible, Exterior Access, Open Floorplan
- Level: Main,First
Heating
- Baseboard, Oil
Cooling
- Wall Unit(s)
Appliances
- Included: Water Heater, Oven, Dishwasher, Range, Refrigerator, Washer, Dryer
- Laundry: First Floor, Electric Dryer Hookup, Washer Hookup
Features
- Flooring: Wood, Tile, Vinyl, Carpet
- Basement: Full,Garage Access,Unfinished
- Number of fireplaces: 1
- Fireplace features: Living Room
Interior area
- Total structure area: 2,338
- Total interior livable area: 2,338 sqft
Property
Parking
- Total spaces: 6
- Parking features: Attached, Storage, Garage Faces Side, Off Street, Paved
- Attached garage spaces: 2
- Uncovered spaces: 4
Features
- Patio & porch: Patio
- Exterior features: Patio, Rain Gutters
Lot
- Size: 0.86 Acres
- Features: Wooded, Cleared, Level, Sloped
Details
- Parcel number: M:0500 B:0000 L:00040,3545469
- Zoning: GV
Construction
Type & style
- Home type: SingleFamily
- Architectural style: Ranch
- Property subtype: Single Family Residence
Materials
- Foundation: Concrete Perimeter
- Roof: Asphalt/Composition Shingles
Condition
- Year built: 1958
Utilities & green energy
- Electric: Fuses
- Sewer: Public Sewer
- Water: Public
- Utilities for property: for Electric Range, for Electric Oven, for Electric Dryer, Washer Hookup
Community & neighborhood
Community
- Community features: Golf, Bike Path, House of Worship, Private School, Public School
Location
- Region: Gilbertville
Other
Other facts
- Listing terms: Contract
- Road surface type: Paved
Price history
| Date | Event | Price |
|---|---|---|
| 2/26/2025 | Sold | $360,000-6.5%$154/sqft |
Source: MLS PIN #73304474 Report a problem | ||
| 1/16/2025 | Contingent | $385,000$165/sqft |
Source: MLS PIN #73304474 Report a problem | ||
| 12/13/2024 | Price change | $385,000-3.6%$165/sqft |
Source: MLS PIN #73304474 Report a problem | ||
| 10/21/2024 | Listed for sale | $399,500-0.1%$171/sqft |
Source: MLS PIN #73304474 Report a problem | ||
| 10/15/2024 | Listing removed | $399,900$171/sqft |
Source: MLS PIN #73276525 Report a problem | ||
Public tax history
| Year | Property taxes | Tax assessment |
|---|---|---|
| 2025 | $4,643 +4.2% | $353,100 |
| 2024 | $4,456 -3% | $353,100 +2.2% |
| 2023 | $4,595 +6.9% | $345,500 +18.2% |
Find assessor info on the county website
Neighborhood: 01031
Nearby schools
GreatSchools rating
- 7/10Hardwick Elementary SchoolGrades: PK-5Distance: 0.9 mi
- 4/10Quabbin Regional Middle SchoolGrades: 6-8Distance: 7.5 mi
- 4/10Quabbin Regional High SchoolGrades: 9-12Distance: 7.5 mi
Schools provided by the listing agent
- Elementary: Hardwick
- Middle: Quabbin
- High: Quabbin
Source: MLS PIN. This data may not be complete. We recommend contacting the local school district to confirm school assignments for this home.
Get pre-qualified for a loan
At Zillow Home Loans, we can pre-qualify you in as little as 5 minutes with no impact to your credit score.An equal housing lender. NMLS #10287.
Sell with ease on Zillow
Get a Zillow Showcase℠ listing at no additional cost and you could sell for —faster.
$369,000
2% more+$7,380
With Zillow Showcase(estimated)$376,380

