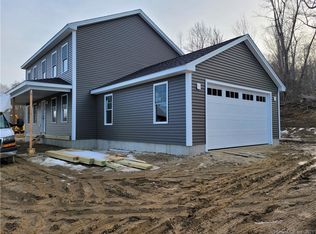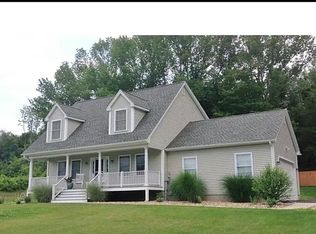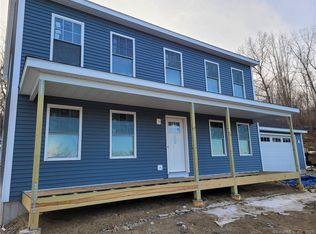Sold for $500,000 on 06/21/24
$500,000
82 Hanover Versailles Road, Sprague, CT 06330
6beds
2,160sqft
Single Family Residence
Built in 1932
105.9 Acres Lot
$490,000 Zestimate®
$231/sqft
$3,642 Estimated rent
Home value
$490,000
$377,000 - $613,000
$3,642/mo
Zestimate® history
Loading...
Owner options
Explore your selling options
What's special
Discover a unique blend of history and potential with this expansive 100-acre property in the R-80 Zone, featuring an impressive 1150 feet of road frontage. Central to this offering is a historic 6-bedroom Colonial home, built in 1932 with the effective year of 1974, enriching the land with historical charm. The property's vast land is split into two zoning areas: the frontage in R-80 and the interior acreage in R-120, offering diverse development opportunities. With maximum building heights of 35 feet and 15% lot coverage in R-80 and additional possibilities in R-120, developers have ample scope for creativity. This land is more than just an investment; it's a piece of history. The colonial home, sold as-is and its contents, features 1.5 bathrooms and a walk-up attic, exemplifying vintage appeal. Zoning compliance, including setback requirements, ensures a thoughtful layout, while the detailed property packet aids in planning. Ideal for developers, hunters, or someone looking for a gentleman's estate, this property presents a rare chance to blend new projects with historical roots in a sought-after area. Envision your legacy on this grand canvas of historical significance and development potential. Sale Subject to Probate Approval
Zillow last checked: 8 hours ago
Listing updated: July 01, 2024 at 10:21am
Listed by:
Tim J. Bray 860-912-7137,
Seaport Real Estate Services 860-245-9200
Bought with:
Tim J. Bray, REB.0792544
Seaport Real Estate Services
Source: Smart MLS,MLS#: 170620331
Facts & features
Interior
Bedrooms & bathrooms
- Bedrooms: 6
- Bathrooms: 2
- Full bathrooms: 1
- 1/2 bathrooms: 1
Primary bedroom
- Level: Upper
- Area: 143 Square Feet
- Dimensions: 11 x 13
Bedroom
- Level: Upper
- Area: 132 Square Feet
- Dimensions: 11 x 12
Bedroom
- Level: Upper
- Area: 90 Square Feet
- Dimensions: 9 x 10
Bedroom
- Level: Upper
- Area: 90 Square Feet
- Dimensions: 9 x 10
Bedroom
- Level: Upper
- Area: 144 Square Feet
- Dimensions: 12 x 12
Bedroom
- Level: Main
- Area: 120 Square Feet
- Dimensions: 10 x 12
Bedroom
- Level: Upper
- Area: 99 Square Feet
- Dimensions: 9 x 11
Family room
- Level: Main
- Area: 156 Square Feet
- Dimensions: 12 x 13
Kitchen
- Level: Main
- Area: 320 Square Feet
- Dimensions: 16 x 20
Living room
- Level: Main
- Area: 208 Square Feet
- Dimensions: 13 x 16
Office
- Level: Main
- Area: 96 Square Feet
- Dimensions: 8 x 12
Heating
- Baseboard, Hot Water, Zoned, Oil
Cooling
- None
Appliances
- Included: Electric Cooktop, Microwave, Refrigerator, Water Heater
- Laundry: Main Level
Features
- Basement: Full,Unfinished,Dirt Floor
- Attic: Walk-up
- Has fireplace: No
Interior area
- Total structure area: 2,160
- Total interior livable area: 2,160 sqft
- Finished area above ground: 2,160
Property
Parking
- Total spaces: 3
- Parking features: Driveway, Unpaved, Private
- Has uncovered spaces: Yes
Features
- Patio & porch: Screened
- Exterior features: Rain Gutters
Lot
- Size: 105.90 Acres
- Features: Split Possible, Wetlands, Rolling Slope, Sloped
Details
- Parcel number: 1565482
- Zoning: R80-R120
Construction
Type & style
- Home type: SingleFamily
- Architectural style: Colonial
- Property subtype: Single Family Residence
Materials
- Redwood Siding, Asbestos, Other
- Foundation: Stone
- Roof: Asphalt
Condition
- New construction: No
- Year built: 1932
Utilities & green energy
- Sewer: Septic Tank
- Water: Well
Community & neighborhood
Location
- Region: Baltic
- Subdivision: Baltic
Price history
| Date | Event | Price |
|---|---|---|
| 6/21/2024 | Sold | $500,000-16.7%$231/sqft |
Source: | ||
| 2/29/2024 | Pending sale | $600,000$278/sqft |
Source: | ||
| 1/23/2024 | Listed for sale | $600,000$278/sqft |
Source: | ||
Public tax history
| Year | Property taxes | Tax assessment |
|---|---|---|
| 2025 | $5,407 +4% | $177,860 +1% |
| 2024 | $5,197 +3.5% | $176,180 |
| 2023 | $5,021 +0.8% | $176,180 +28.3% |
Find assessor info on the county website
Neighborhood: Baltic
Nearby schools
GreatSchools rating
- 3/10Sayles SchoolGrades: PK-8Distance: 1.4 mi
Schools provided by the listing agent
- Elementary: Sayles
Source: Smart MLS. This data may not be complete. We recommend contacting the local school district to confirm school assignments for this home.

Get pre-qualified for a loan
At Zillow Home Loans, we can pre-qualify you in as little as 5 minutes with no impact to your credit score.An equal housing lender. NMLS #10287.
Sell for more on Zillow
Get a free Zillow Showcase℠ listing and you could sell for .
$490,000
2% more+ $9,800
With Zillow Showcase(estimated)
$499,800

