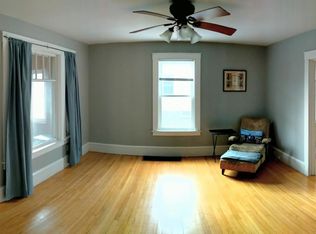Closed
Listed by:
Tyrone H Paoletti,
EXP Realty Phone:603-969-6729,
Lee Ann A Parks,
EXP Realty
Bought with: EXP Realty
$400,000
82 Hamblet Street, Manchester, NH 03103-3720
3beds
1,499sqft
Single Family Residence
Built in 1923
4,792 Square Feet Lot
$406,500 Zestimate®
$267/sqft
$2,610 Estimated rent
Home value
$406,500
$374,000 - $439,000
$2,610/mo
Zestimate® history
Loading...
Owner options
Explore your selling options
What's special
Located right next to Prout Park in a walkable neighborhood, this charming 3-bedroom bungalow offers a welcoming atmosphere and a well-designed layout. Just 10 minutes from downtown Manchester, the home is filled with natural light, creating a warm and inviting space. On the main level, you'll find a very cozy sunroom, two comfortable bedrooms, a spacious living room, a dining area, a full bathroom, and a galley kitchen. The second floor serves as a large bedroom with additional flexible space, perfect for a home office or sitting area. The basement features a media room/home theater, a half bathroom, and a laundry area, while the unfinished section provides excellent storage or potential for future upgrades. The fenced-in backyard offers privacy and includes a large deck, ideal for gatherings, while the covered front porch adds to the home's charm. A generously sized driveway provides ample parking for multiple vehicles. Recent updates include a new roof (2023), a new water heater (2025), and new carpet upstairs. A great space in a prime location, this home is a must-see! PERSONAL INTEREST: Agent is related to seller. OFFER DEADLINE Wednesday, April 2nd @12pm
Zillow last checked: 8 hours ago
Listing updated: May 05, 2025 at 02:34pm
Listed by:
Tyrone H Paoletti,
EXP Realty Phone:603-969-6729,
Lee Ann A Parks,
EXP Realty
Bought with:
Luisita Pumphrey
EXP Realty
Source: PrimeMLS,MLS#: 5033636
Facts & features
Interior
Bedrooms & bathrooms
- Bedrooms: 3
- Bathrooms: 2
- Full bathrooms: 1
- 1/2 bathrooms: 1
Heating
- Oil, Electric, Steam
Cooling
- None
Appliances
- Included: Dryer, Microwave, Gas Range, Refrigerator, Washer, Gas Stove, Owned Water Heater, Separate Water Heater, Tank Water Heater
Features
- Basement: Bulkhead,Concrete Floor,Daylight,Full,Partially Finished,Storage Space,Interior Access,Exterior Entry,Basement Stairs,Interior Entry
Interior area
- Total structure area: 2,630
- Total interior livable area: 1,499 sqft
- Finished area above ground: 1,499
- Finished area below ground: 0
Property
Parking
- Parking features: Paved
Accessibility
- Accessibility features: 1st Floor Full Bathroom, 1st Floor Hrd Surfce Flr, Access to Parking, Grab Bars in Bathroom
Features
- Levels: Two
- Stories: 2
- Frontage length: Road frontage: 57
Lot
- Size: 4,792 sqft
- Features: Level, Sidewalks, Neighborhood, Near Hospital
Details
- Parcel number: MNCHM0100B000L0043
- Zoning description: Residential
Construction
Type & style
- Home type: SingleFamily
- Architectural style: Bungalow
- Property subtype: Single Family Residence
Materials
- Wood Frame, Vinyl Siding
- Foundation: Stone
- Roof: Asphalt Shingle
Condition
- New construction: No
- Year built: 1923
Utilities & green energy
- Electric: 200+ Amp Service
- Sewer: Public Sewer
- Utilities for property: Cable Available, Underground Gas
Community & neighborhood
Security
- Security features: Smoke Detector(s)
Location
- Region: Manchester
Other
Other facts
- Road surface type: Paved
Price history
| Date | Event | Price |
|---|---|---|
| 5/5/2025 | Sold | $400,000+0%$267/sqft |
Source: | ||
| 3/27/2025 | Listed for sale | $399,999+29.1%$267/sqft |
Source: | ||
| 2/24/2022 | Sold | $309,900$207/sqft |
Source: MLS PIN #72933385 | ||
| 1/27/2022 | Contingent | $309,900$207/sqft |
Source: | ||
| 1/12/2022 | Listed for sale | $309,900+63.1%$207/sqft |
Source: | ||
Public tax history
| Year | Property taxes | Tax assessment |
|---|---|---|
| 2024 | $5,214 +3.8% | $266,300 |
| 2023 | $5,022 +3.4% | $266,300 |
| 2022 | $4,857 +3.2% | $266,300 |
Find assessor info on the county website
Neighborhood: Somerville
Nearby schools
GreatSchools rating
- 3/10Southside Middle SchoolGrades: 5-8Distance: 0.7 mi
- 3/10Manchester Memorial High SchoolGrades: 9-12Distance: 0.8 mi
- 2/10Manchester School Of Technology (High School)Grades: 9-12Distance: 1.1 mi

Get pre-qualified for a loan
At Zillow Home Loans, we can pre-qualify you in as little as 5 minutes with no impact to your credit score.An equal housing lender. NMLS #10287.
Sell for more on Zillow
Get a free Zillow Showcase℠ listing and you could sell for .
$406,500
2% more+ $8,130
With Zillow Showcase(estimated)
$414,630