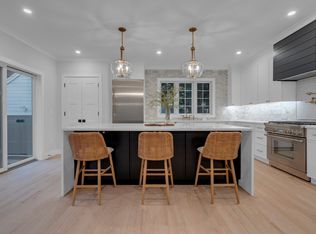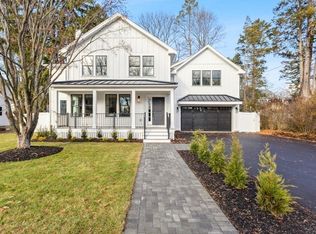Sold for $1,680,000 on 09/01/23
$1,680,000
82 Halcyon Rd, Newton, MA 02459
4beds
3,960sqft
Single Family Residence
Built in 1925
7,632 Square Feet Lot
$2,117,400 Zestimate®
$424/sqft
$5,097 Estimated rent
Home value
$2,117,400
$1.93M - $2.37M
$5,097/mo
Zestimate® history
Loading...
Owner options
Explore your selling options
What's special
Welcome to 82 Halcyon Road, a beautiful gut renovated home is in a fabulous location. This center entrance colonial offers 4 bedroom & 3.5 bathrooms on a lovely side street minutes from Newton Centre & Newton Highlands. The 1st floor features a wonderful chef's kitchen with GE Monogram appliances, custom cabinets, granite counters & island. Living room, dining room, family room with fireplace, powder room & home office complete this level.The 2nd floor features a gorgeous primary en suite with a large shower & soaking tub along with a large walk in closet. Two more family bedrooms & a full bathroom complete this level. The finished 3rd floor is ideal for a 2nd home office/bonus room. The finished lower level offers a playroom, bedroom & full bathroom. This house has been extensively renovated with all new HVAC, Pella windows, Hardie siding, roof, electrical, plumbing & so much more! A lovely back yard with a new patio & a two car detached garage complete this amazing home! A must see!
Zillow last checked: 8 hours ago
Listing updated: September 06, 2023 at 06:29am
Listed by:
The Jeff Groper Group 617-240-8000,
Coldwell Banker Realty - Newton 617-969-2447
Bought with:
Melissa Baldwin
Compass
Source: MLS PIN,MLS#: 73078878
Facts & features
Interior
Bedrooms & bathrooms
- Bedrooms: 4
- Bathrooms: 4
- Full bathrooms: 3
- 1/2 bathrooms: 1
Primary bedroom
- Features: Bathroom - Full, Walk-In Closet(s), Flooring - Hardwood, Recessed Lighting
- Level: Second
- Area: 169
- Dimensions: 13 x 13
Bedroom 2
- Features: Closet, Flooring - Hardwood, Recessed Lighting
- Level: Second
- Area: 130
- Dimensions: 13 x 10
Bedroom 3
- Features: Closet, Flooring - Hardwood, Recessed Lighting
- Level: Second
- Area: 91
- Dimensions: 13 x 7
Bedroom 4
- Features: Flooring - Wall to Wall Carpet, Recessed Lighting
- Level: Basement
- Area: 132
- Dimensions: 12 x 11
Primary bathroom
- Features: Yes
Bathroom 1
- Features: Bathroom - Full, Bathroom - Double Vanity/Sink, Bathroom - Tiled With Tub & Shower, Flooring - Stone/Ceramic Tile
- Level: Second
Bathroom 2
- Features: Bathroom - Full, Bathroom - Tiled With Shower Stall, Flooring - Stone/Ceramic Tile
- Level: Second
Bathroom 3
- Features: Bathroom - Full, Bathroom - Tiled With Shower Stall, Flooring - Stone/Ceramic Tile
- Level: Basement
Dining room
- Features: Flooring - Hardwood, Recessed Lighting
- Level: Main,First
- Area: 132
- Dimensions: 12 x 11
Family room
- Features: Flooring - Hardwood, Recessed Lighting
- Level: Main,First
- Area: 325
- Dimensions: 25 x 13
Kitchen
- Features: Flooring - Hardwood, Kitchen Island, Recessed Lighting
- Level: Main,First
- Area: 210
- Dimensions: 15 x 14
Office
- Features: Flooring - Hardwood, Recessed Lighting
- Level: Main
- Area: 130
- Dimensions: 13 x 10
Heating
- Forced Air, Natural Gas
Cooling
- Central Air
Appliances
- Laundry: Gas Dryer Hookup, Washer Hookup, Second Floor
Features
- Recessed Lighting, Bathroom - Half, Home Office, Bathroom, Office, Internet Available - Unknown
- Flooring: Wood, Tile, Hardwood, Flooring - Hardwood, Flooring - Stone/Ceramic Tile
- Windows: Insulated Windows, Storm Window(s), Screens
- Basement: Full,Finished,Bulkhead,Concrete
- Number of fireplaces: 1
- Fireplace features: Family Room
Interior area
- Total structure area: 3,960
- Total interior livable area: 3,960 sqft
Property
Parking
- Total spaces: 8
- Parking features: Detached, Garage Door Opener, Paved Drive, Paved
- Garage spaces: 2
- Uncovered spaces: 6
Features
- Patio & porch: Porch, Patio
- Exterior features: Porch, Patio, Balcony, Rain Gutters, Sprinkler System, Screens
Lot
- Size: 7,632 sqft
- Features: Level
Details
- Parcel number: 698983
- Zoning: SR3
Construction
Type & style
- Home type: SingleFamily
- Architectural style: Colonial
- Property subtype: Single Family Residence
Materials
- Frame
- Foundation: Concrete Perimeter
- Roof: Shingle
Condition
- Year built: 1925
Utilities & green energy
- Sewer: Public Sewer
- Water: Public
- Utilities for property: for Gas Range, for Gas Oven, for Gas Dryer
Community & neighborhood
Community
- Community features: Public Transportation, Shopping, Tennis Court(s), Park, Golf, Medical Facility, Conservation Area, Highway Access, House of Worship, Private School, Public School, T-Station, University
Location
- Region: Newton
Other
Other facts
- Listing terms: Contract
Price history
| Date | Event | Price |
|---|---|---|
| 9/1/2023 | Sold | $1,680,000-2.2%$424/sqft |
Source: MLS PIN #73078878 Report a problem | ||
| 7/13/2023 | Contingent | $1,718,000$434/sqft |
Source: MLS PIN #73078878 Report a problem | ||
| 6/28/2023 | Price change | $1,718,000-1.7%$434/sqft |
Source: MLS PIN #73078878 Report a problem | ||
| 6/8/2023 | Price change | $1,748,000-1.1%$441/sqft |
Source: MLS PIN #73078878 Report a problem | ||
| 6/2/2023 | Price change | $1,768,000-1.7%$446/sqft |
Source: MLS PIN #73078878 Report a problem | ||
Public tax history
| Year | Property taxes | Tax assessment |
|---|---|---|
| 2025 | $15,728 +9.8% | $1,604,900 +9.4% |
| 2024 | $14,319 +46.9% | $1,467,100 +53.2% |
| 2023 | $9,746 +4.5% | $957,400 +8% |
Find assessor info on the county website
Neighborhood: Newton Centre
Nearby schools
GreatSchools rating
- 8/10Bowen Elementary SchoolGrades: K-5Distance: 0.5 mi
- 8/10Oak Hill Middle SchoolGrades: 6-8Distance: 0.8 mi
- 10/10Newton South High SchoolGrades: 9-12Distance: 0.7 mi
Schools provided by the listing agent
- Elementary: Bowen
- Middle: Brown
- High: Newton South
Source: MLS PIN. This data may not be complete. We recommend contacting the local school district to confirm school assignments for this home.
Get a cash offer in 3 minutes
Find out how much your home could sell for in as little as 3 minutes with a no-obligation cash offer.
Estimated market value
$2,117,400
Get a cash offer in 3 minutes
Find out how much your home could sell for in as little as 3 minutes with a no-obligation cash offer.
Estimated market value
$2,117,400

