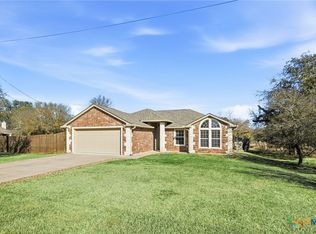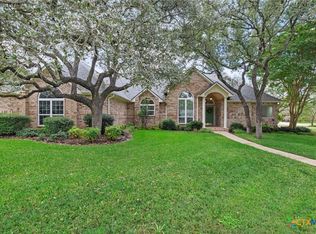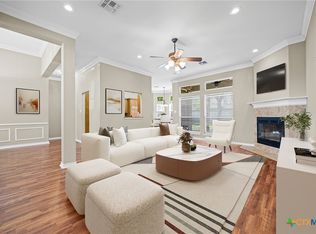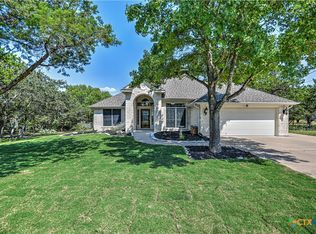Tucked away in the peaceful lake town of Morgan’s Point, this beautifully updated 4-bedroom, 2-bath retreat offers a rare blend of privacy, nature, and modern comfort. Resting on three spacious lots with no HOA restrictions, this property gives you the freedom to enjoy life on your own terms—whether you’re seeking a weekend getaway or a full-time sanctuary near Belton Lake.
Inside, the home has been fully refreshed with stylish updates and a bright, inviting floor plan. The kitchen and living areas flow effortlessly together, creating the perfect space for entertaining or quiet evenings at home. The upstairs loft offers valuable flexibility—use it as a home office, fourth bedroom, or creative studio tailored to your needs.
Step outside and breathe in the serenity of your surroundings. Watch deer roam freely through the trees, or spend peaceful evenings gathered under a starlit sky. The property’s natural landscape provides both beauty and privacy, while access to the Morgan’s Point community pool ensures fun and relaxation are always close by.
Zoned to Belton ISD, including the highly sought-after Lake Belton High School, this home offers the best of both worlds—tranquil living near the lake with the convenience of great schools and nearby shopping, dining, and recreation.
Whether you’re sipping your morning coffee on the porch, taking a sunset stroll by the lake, or simply enjoying the quiet moments that define country living, this home captures the essence of Central Texas tranquility.
Active
Price cut: $15K (12/12)
$410,000
82 Great West Loop, Morgans Point Resort, TX 76513
4beds
2,301sqft
Est.:
Single Family Residence
Built in 1999
0.58 Acres Lot
$409,500 Zestimate®
$178/sqft
$-- HOA
What's special
Fresh modern interiorSerene lake townUpstairs loft spaceCarefully chosen updatesMinutes from belton lakeEvenings under the stars
- 249 days |
- 761 |
- 51 |
Zillow last checked: 8 hours ago
Listing updated: December 11, 2025 at 11:16pm
Listed by:
Ali Thompson ali@homeintexasteam.com,
Real Broker, LLC,
McKenna Taggart 254-913-6513,
Real Broker, LLC
Source: Central Texas MLS,MLS#: 577064 Originating MLS: Temple Belton Board of REALTORS
Originating MLS: Temple Belton Board of REALTORS
Tour with a local agent
Facts & features
Interior
Bedrooms & bathrooms
- Bedrooms: 4
- Bathrooms: 2
- Full bathrooms: 2
Primary bedroom
- Level: Main
Bedroom 2
- Level: Main
Bedroom 3
- Level: Main
Bedroom 4
- Level: Upper
Heating
- Central
Cooling
- Central Air, 1 Unit
Appliances
- Included: Convection Oven, Dishwasher, Electric Cooktop, Electric Water Heater, Disposal, Oven, Refrigerator, Water Heater, Some Electric Appliances, Built-In Oven, Cooktop, Microwave
- Laundry: Washer Hookup, Electric Dryer Hookup, Inside, Laundry in Utility Room, Main Level, Laundry Room
Features
- All Bedrooms Down, Built-in Features, Ceiling Fan(s), Chandelier, Dining Area, Separate/Formal Dining Room, Double Vanity, Entrance Foyer, Garden Tub/Roman Tub, High Ceilings, Primary Downstairs, MultipleDining Areas, Main Level Primary, Open Floorplan, Pull Down Attic Stairs, Recessed Lighting, Split Bedrooms, Separate Shower, Tub Shower, Walk-In Closet(s), Breakfast Bar
- Flooring: Carpet, Ceramic Tile, Tile
- Attic: Access Only,Pull Down Stairs
- Number of fireplaces: 1
- Fireplace features: Living Room, Wood Burning
Interior area
- Total interior livable area: 2,301 sqft
Video & virtual tour
Property
Parking
- Total spaces: 4
- Parking features: Attached, Detached Carport, Garage, RV Access/Parking, Garage Faces Side
- Attached garage spaces: 2
- Carport spaces: 2
- Covered spaces: 4
Features
- Levels: Two,One
- Stories: 1
- Patio & porch: Covered, Porch, Refrigerator
- Exterior features: Dog Run, Porch, Private Yard
- Pool features: Community, Outdoor Pool
- Fencing: Chain Link,Partial
- Has view: Yes
- View description: None
- Body of water: None
Lot
- Size: 0.58 Acres
- Residential vegetation: Heavily Wooded
Details
- Parcel number: 115438, 91805, 119760
Construction
Type & style
- Home type: SingleFamily
- Architectural style: Hill Country,Ranch
- Property subtype: Single Family Residence
Materials
- Brick, HardiPlank Type, Masonry
- Foundation: Slab
- Roof: Composition,Shingle
Condition
- Resale
- Year built: 1999
Utilities & green energy
- Sewer: Not Connected (at lot), Public Sewer
- Water: Public
- Utilities for property: Electricity Available, High Speed Internet Available, Trash Collection Public
Community & HOA
Community
- Features: Clubhouse, Park, Community Pool
- Security: Smoke Detector(s)
- Subdivision: Morgans Point Resort Sec 2
HOA
- Has HOA: No
Location
- Region: Morgans Point Resort
Financial & listing details
- Price per square foot: $178/sqft
- Tax assessed value: $359,993
- Annual tax amount: $7,647
- Date on market: 4/18/2025
- Cumulative days on market: 226 days
- Listing agreement: Exclusive Right To Sell
- Listing terms: Cash,Conventional,FHA,VA Loan
- Electric utility on property: Yes
- Road surface type: Asphalt
Estimated market value
$409,500
$389,000 - $430,000
$2,168/mo
Price history
Price history
| Date | Event | Price |
|---|---|---|
| 12/12/2025 | Price change | $410,000-3.5%$178/sqft |
Source: | ||
| 9/26/2025 | Listed for sale | $425,000$185/sqft |
Source: | ||
| 9/5/2025 | Pending sale | $425,000$185/sqft |
Source: | ||
| 8/22/2025 | Contingent | $425,000$185/sqft |
Source: | ||
| 6/11/2025 | Price change | $425,000-5.2%$185/sqft |
Source: | ||
Public tax history
Public tax history
| Year | Property taxes | Tax assessment |
|---|---|---|
| 2025 | $7,647 -6.6% | $359,993 -6.7% |
| 2024 | $8,187 +6.8% | $385,921 +3% |
| 2023 | $7,669 -1.6% | $374,710 +8.6% |
Find assessor info on the county website
BuyAbility℠ payment
Est. payment
$2,603/mo
Principal & interest
$1987
Property taxes
$472
Home insurance
$144
Climate risks
Neighborhood: 76513
Nearby schools
GreatSchools rating
- 5/10High Point ElementaryGrades: K-5Distance: 1.7 mi
- 5/10North Belton Middle SchoolGrades: 6-8Distance: 2.6 mi
- 7/10Lake Belton High SchoolGrades: 9-12Distance: 1.5 mi
Schools provided by the listing agent
- Elementary: High Point Elementary
- Middle: North Belton Middle School
- High: Lake Belton High School
- District: Belton ISD
Source: Central Texas MLS. This data may not be complete. We recommend contacting the local school district to confirm school assignments for this home.
- Loading
- Loading




