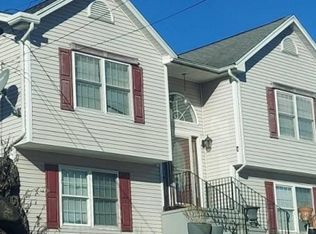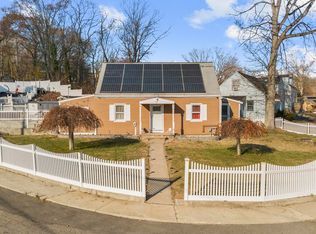Sold for $430,000 on 10/15/24
$430,000
82 Glenbrook Road, Bridgeport, CT 06610
3beds
1,872sqft
Single Family Residence
Built in 1944
7,405.2 Square Feet Lot
$458,100 Zestimate®
$230/sqft
$3,433 Estimated rent
Maximize your home sale
Get more eyes on your listing so you can sell faster and for more.
Home value
$458,100
$408,000 - $513,000
$3,433/mo
Zestimate® history
Loading...
Owner options
Explore your selling options
What's special
Welcome to 82 Glenbrook! In the desirable Treeland area of Bridgeport, this beautiful home has been well cared for by the current owners and shows pride of ownership. As you walk into the home, you are greeted by an open floor plan, includes a modern kitchen with tiled floor, granite countertops, tiled backsplash, center island and stainless steel appliances and a dining room with beautiful hardwood floors. Off the dining room is a huge family room with a fireplace and floor to ceiling brick. The primary bedroom on the main level is huge (were 2 rooms converted into one) with lots of closet space. There is also a full modern bathroom on the first level. There are two additional bedrooms on the second level, one with skylights and there is an additional bathroom upstairs, modern, all tiled with stand up shower. Off the kitchen is a huge deck for those family gatherings, lovely yard all fenced in. Additional features includes vinyl siding, brand new roof, central air and great curb appeal. Centrally located with easy access to all major highways, the park, grocery shopping and restaurants. Make your appointment to see it today! Won't last!
Zillow last checked: 8 hours ago
Listing updated: October 16, 2024 at 07:00am
Listed by:
THE LAGE TEAM AT COLDWELL BANKER REALTY,
Steven Lage 203-521-7757,
Coldwell Banker Realty 203-452-3700,
Co-Listing Agent: Gloria Lage 203-521-9808,
Coldwell Banker Realty
Bought with:
Omari Williams, RES.0821009
Besmatch Real Estate
Source: Smart MLS,MLS#: 24037354
Facts & features
Interior
Bedrooms & bathrooms
- Bedrooms: 3
- Bathrooms: 2
- Full bathrooms: 2
Primary bedroom
- Features: Vinyl Floor
- Level: Main
Bedroom
- Features: Vinyl Floor
- Level: Upper
Bedroom
- Features: Vinyl Floor
- Level: Upper
Dining room
- Features: Hardwood Floor
- Level: Main
Kitchen
- Features: Granite Counters, Kitchen Island, Tile Floor
- Level: Main
Living room
- Features: Cathedral Ceiling(s), Fireplace, Hardwood Floor
- Level: Main
Heating
- Forced Air, Gas In Street
Cooling
- Central Air
Appliances
- Included: Gas Cooktop, Oven, Range Hood, Refrigerator, Dishwasher, Washer, Dryer, Gas Water Heater, Tankless Water Heater
- Laundry: Lower Level
Features
- Basement: Full
- Attic: Pull Down Stairs
- Number of fireplaces: 2
Interior area
- Total structure area: 1,872
- Total interior livable area: 1,872 sqft
- Finished area above ground: 1,872
Property
Parking
- Parking features: None
Features
- Patio & porch: Deck
Lot
- Size: 7,405 sqft
- Features: Level
Details
- Additional structures: Shed(s)
- Parcel number: 44336
- Zoning: RA
Construction
Type & style
- Home type: SingleFamily
- Architectural style: Cape Cod
- Property subtype: Single Family Residence
Materials
- Vinyl Siding
- Foundation: Block
- Roof: Asphalt
Condition
- New construction: No
- Year built: 1944
Utilities & green energy
- Sewer: Public Sewer
- Water: Public
Community & neighborhood
Location
- Region: Bridgeport
- Subdivision: Treeland
Price history
| Date | Event | Price |
|---|---|---|
| 10/15/2024 | Sold | $430,000+7.5%$230/sqft |
Source: | ||
| 8/8/2024 | Listed for sale | $399,900+65.2%$214/sqft |
Source: | ||
| 11/30/2005 | Sold | $242,000+56.1%$129/sqft |
Source: | ||
| 7/7/2002 | Sold | $155,000+2%$83/sqft |
Source: | ||
| 4/9/2002 | Sold | $152,000+28.5%$81/sqft |
Source: Public Record Report a problem | ||
Public tax history
| Year | Property taxes | Tax assessment |
|---|---|---|
| 2025 | $7,269 | $167,290 |
| 2024 | $7,269 | $167,290 |
| 2023 | $7,269 | $167,290 |
Find assessor info on the county website
Neighborhood: 06610
Nearby schools
GreatSchools rating
- 3/10Hooker SchoolGrades: PK-8Distance: 0.3 mi
- 5/10Aerospace/Hydrospace Engineering And Physical Sciences High SchoolGrades: 9-12Distance: 0.7 mi
- 6/10Biotechnology Research And Zoological Studies High At The FaGrades: 9-12Distance: 0.7 mi
Schools provided by the listing agent
- Elementary: Hooker
- High: Warren Harding
Source: Smart MLS. This data may not be complete. We recommend contacting the local school district to confirm school assignments for this home.

Get pre-qualified for a loan
At Zillow Home Loans, we can pre-qualify you in as little as 5 minutes with no impact to your credit score.An equal housing lender. NMLS #10287.
Sell for more on Zillow
Get a free Zillow Showcase℠ listing and you could sell for .
$458,100
2% more+ $9,162
With Zillow Showcase(estimated)
$467,262
