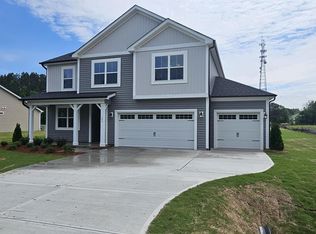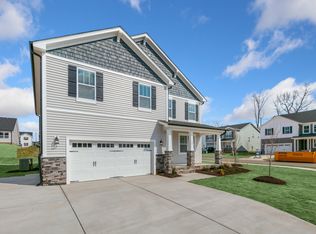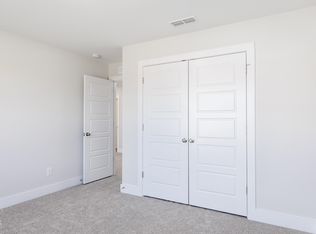Sold for $571,201 on 05/28/25
$571,201
82 Gin Branch Rd, Wendell, NC 27591
5beds
3,185sqft
Single Family Residence, Residential
Built in 2025
0.71 Acres Lot
$571,500 Zestimate®
$179/sqft
$3,022 Estimated rent
Home value
$571,500
$537,000 - $606,000
$3,022/mo
Zestimate® history
Loading...
Owner options
Explore your selling options
What's special
The 3,185 square foot Voyageur floorplan makes great use of its considerable space with a superbly arranged combination of open and private living areas. A study right off the foyer can be used for an office or craft space — while the Great Room, dining room and kitchen with breakfast island makes entertaining a cinch. A bedroom is on the first floor and could be used as a guest suite. Upstairs, a large loft adds even more living space, while the owner's suite and the other 3 bedrooms all have generous walk-in closets. This home also has an attached 3-car garage with entry into the home as well as a screened porch on the back. Mattamy Home Funding full loan application is required. Buyer to receive up to 6 pe r cent towards closing costs, buying down the rate, and/or prepaids with the use of Mattamy Home Funding and seller's preferred attorney.
Zillow last checked: 8 hours ago
Listing updated: October 28, 2025 at 12:45am
Listed by:
Monroe Hale 914-443-7499,
Mattamy Homes LLC
Bought with:
Kayla Brown Garcia, 310293
On Point Properties NC
Bradley Keith Congleton, 287229
On Point Properties NC
Source: Doorify MLS,MLS#: 10073934
Facts & features
Interior
Bedrooms & bathrooms
- Bedrooms: 5
- Bathrooms: 5
- Full bathrooms: 4
- 1/2 bathrooms: 1
Heating
- Forced Air
Cooling
- Ceiling Fan(s), Central Air, Electric, Heat Pump, Zoned
Appliances
- Included: Electric Range, Electric Water Heater, Microwave
- Laundry: Laundry Room, Upper Level
Features
- Ceiling Fan(s), Double Vanity, Granite Counters, Recessed Lighting, Smart Thermostat, Smooth Ceilings, Water Closet
- Flooring: Carpet, Ceramic Tile, Vinyl
- Windows: Double Pane Windows, Low-Emissivity Windows
- Common walls with other units/homes: No Common Walls
Interior area
- Total structure area: 3,185
- Total interior livable area: 3,185 sqft
- Finished area above ground: 3,185
- Finished area below ground: 0
Property
Parking
- Total spaces: 6
- Parking features: Garage - Attached
- Attached garage spaces: 3
Accessibility
- Accessibility features: Common Area, Smart Technology, Visitor Bathroom
Features
- Levels: Two
- Stories: 2
- Patio & porch: Rear Porch, Screened
- Exterior features: None
- Fencing: None
- Has view: Yes
Lot
- Size: 0.71 Acres
Details
- Parcel number: 10
- Special conditions: Standard
Construction
Type & style
- Home type: SingleFamily
- Architectural style: Craftsman
- Property subtype: Single Family Residence, Residential
Materials
- Batts Insulation, Blown-In Insulation, Radiant Barrier, Vinyl Siding
- Foundation: Slab
- Roof: Shingle
Condition
- New construction: Yes
- Year built: 2025
- Major remodel year: 2024
Details
- Builder name: Mattamy Homes LLC
Utilities & green energy
- Sewer: Septic Tank
- Water: Public
- Utilities for property: Cable Available, Electricity Connected, Septic Connected, Water Connected
Green energy
- Energy efficient items: Lighting, Roof, Thermostat
- Indoor air quality: Integrated Pest Management
- Construction elements: Conserving Methods, Recyclable Materials
- Water conservation: Efficient Hot Water Distribution, Low-Flow Fixtures
Community & neighborhood
Community
- Community features: None
Location
- Region: Wendell
- Subdivision: The Grove at Gin Branch
HOA & financial
HOA
- Has HOA: Yes
- HOA fee: $59 monthly
- Amenities included: None
- Services included: Maintenance Grounds
Price history
| Date | Event | Price |
|---|---|---|
| 5/28/2025 | Sold | $571,201$179/sqft |
Source: | ||
| 4/23/2025 | Pending sale | $571,201$179/sqft |
Source: | ||
| 3/19/2025 | Price change | $571,201+0.1%$179/sqft |
Source: | ||
| 1/31/2025 | Listed for sale | $570,716$179/sqft |
Source: | ||
Public tax history
Tax history is unavailable.
Neighborhood: 27591
Nearby schools
GreatSchools rating
- 8/10Corinth-Holders Elementary SchoolGrades: PK-5Distance: 5.2 mi
- 5/10Archer Lodge MiddleGrades: 6-8Distance: 2.8 mi
- 6/10Corinth-Holders High SchoolGrades: 9-12Distance: 3.1 mi
Schools provided by the listing agent
- Elementary: Johnston - Corinth Holder
- Middle: Johnston - Archer Lodge
- High: Johnston - Corinth Holder
Source: Doorify MLS. This data may not be complete. We recommend contacting the local school district to confirm school assignments for this home.
Get a cash offer in 3 minutes
Find out how much your home could sell for in as little as 3 minutes with a no-obligation cash offer.
Estimated market value
$571,500
Get a cash offer in 3 minutes
Find out how much your home could sell for in as little as 3 minutes with a no-obligation cash offer.
Estimated market value
$571,500


