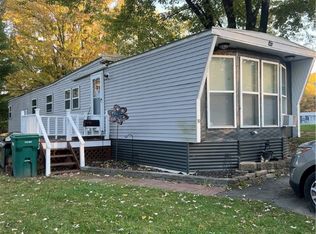Closed
$46,000
82 Gennis Dr, Rochester, NY 14625
2beds
700sqft
Manufactured Home, Single Family Residence
Built in 1983
5,000 Square Feet Lot
$49,100 Zestimate®
$66/sqft
$1,370 Estimated rent
Home value
$49,100
$46,000 - $53,000
$1,370/mo
Zestimate® history
Loading...
Owner options
Explore your selling options
What's special
OWNER FINANCING AVAILABLE WITH DOWN PAYMENT WITH VERY COMPETITIVE INTEREST RATE! Welcome to 82 Gennis Drive, located in Penfield. This is a mobile home sale, which you will own, and is priced to sell! The land is leased from the Penfield Farms. You pay for your own utilities. Property taxes and common area maintenance, lawn, snow removal from roads are covered by Penfield Farms. This is a quiet neighborhood at the end of the property. The home is located in the school system of Penfield. The home has many upgrades. (see attachment). It is a two bedroom home, however it was originally 3 bedrooms and the owner modified it by increasing the size of the existing bedroom. This home has many updates (see attachment). The underside of the home was just professionally insulated with spray foam along with all new skirting. Home is permanently attached to footings. The windows are all new vinyl replacement, so the energy conservation expense is very efficient. All appliances are included including washer and dryer, fridge, stove, dishwasher and ring security. Furnace was just service by Betlam on August 27th, 2024. The wood stove is included in the sale. Ready for you to move in!
Zillow last checked: 8 hours ago
Listing updated: December 19, 2024 at 04:50am
Listed by:
Michael Quinn 585-208-7562,
RE/MAX Plus
Bought with:
Anthony C. Butera, 10491209556
Keller Williams Realty Greater Rochester
Source: NYSAMLSs,MLS#: R1561555 Originating MLS: Rochester
Originating MLS: Rochester
Facts & features
Interior
Bedrooms & bathrooms
- Bedrooms: 2
- Bathrooms: 1
- Full bathrooms: 1
- Main level bathrooms: 1
- Main level bedrooms: 2
Heating
- Propane, Forced Air
Cooling
- Window Unit(s)
Appliances
- Included: Dryer, Dishwasher, Gas Cooktop, Disposal, Propane Water Heater, Refrigerator, Washer
- Laundry: Main Level
Features
- Breakfast Bar, Ceiling Fan(s), Cathedral Ceiling(s), Eat-in Kitchen, Separate/Formal Living Room, Window Treatments, Bedroom on Main Level, Main Level Primary
- Flooring: Carpet, Luxury Vinyl, Varies, Vinyl
- Windows: Drapes
- Basement: Crawl Space
- Has fireplace: No
Interior area
- Total structure area: 700
- Total interior livable area: 700 sqft
Property
Parking
- Parking features: No Garage
Features
- Levels: One
- Stories: 1
- Patio & porch: Deck, Open, Porch
- Exterior features: Blacktop Driveway, Deck, Propane Tank - Leased
Lot
- Size: 5,000 sqft
- Dimensions: 50 x 100
- Features: Rectangular, Rectangular Lot
Details
- Additional structures: Shed(s), Storage
- Parcel number: 138.1115
- On leased land: Yes
- Lease amount: $728
- Special conditions: Standard
Construction
Type & style
- Home type: MobileManufactured
- Architectural style: Mobile Home
- Property subtype: Manufactured Home, Single Family Residence
Materials
- Aluminum Siding, Steel Siding, Vinyl Siding, Copper Plumbing, PEX Plumbing
- Foundation: Pillar/Post/Pier
- Roof: Asphalt
Condition
- Resale
- Year built: 1983
Utilities & green energy
- Electric: Circuit Breakers
- Sewer: Connected
- Water: Connected, Public
- Utilities for property: High Speed Internet Available, Sewer Connected, Water Connected
Community & neighborhood
Location
- Region: Rochester
- Subdivision: Penfield Farms
Other
Other facts
- Body type: Single Wide
- Listing terms: Cash,Conventional
Price history
| Date | Event | Price |
|---|---|---|
| 12/6/2024 | Sold | $46,000-16.4%$66/sqft |
Source: | ||
| 11/12/2024 | Pending sale | $55,000$79/sqft |
Source: | ||
| 10/25/2024 | Contingent | $55,000$79/sqft |
Source: | ||
| 10/23/2024 | Pending sale | $55,000$79/sqft |
Source: | ||
| 9/14/2024 | Price change | $55,000-8.2%$79/sqft |
Source: | ||
Public tax history
Tax history is unavailable.
Neighborhood: 14625
Nearby schools
GreatSchools rating
- 7/10Indian Landing Elementary SchoolGrades: K-5Distance: 1.5 mi
- 7/10Bay Trail Middle SchoolGrades: 6-8Distance: 2.2 mi
- 8/10Penfield Senior High SchoolGrades: 9-12Distance: 1.8 mi
Schools provided by the listing agent
- District: Penfield
Source: NYSAMLSs. This data may not be complete. We recommend contacting the local school district to confirm school assignments for this home.
