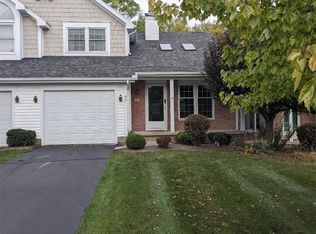Closed
$160,000
82 Genesee View Trl, Rochester, NY 14623
2beds
1,173sqft
Townhouse
Built in 1995
2,613.6 Square Feet Lot
$198,200 Zestimate®
$136/sqft
$1,827 Estimated rent
Maximize your home sale
Get more eyes on your listing so you can sell faster and for more.
Home value
$198,200
$188,000 - $208,000
$1,827/mo
Zestimate® history
Loading...
Owner options
Explore your selling options
What's special
Location Location Location - This Townhouse nestles on a private cul-de-sac bright & airy, from the back deck enjoy the privacy of a nature lovers paradise. This home offers soaring ceiling heights, with skylights, open floor plan, and neutral décor. Kitchen with walk-in pantry, full bath + 1 half bath, full basement, all appliances, and 1 car attached garage. No showings until 1/28 at 11:00AM and no negotiations until 1/30 at 4:00PM. Open House Sunday 1/29 11:00AM-1:00PM.
Zillow last checked: 8 hours ago
Listing updated: March 24, 2023 at 03:45pm
Listed by:
Pamela Sheldon 585-223-9000,
Howard Hanna
Bought with:
Carly B Napier, 10401332824
Hunt Real Estate ERA/Columbus
Source: NYSAMLSs,MLS#: R1452844 Originating MLS: Rochester
Originating MLS: Rochester
Facts & features
Interior
Bedrooms & bathrooms
- Bedrooms: 2
- Bathrooms: 2
- Full bathrooms: 1
- 1/2 bathrooms: 1
- Main level bathrooms: 1
Heating
- Gas, Forced Air
Appliances
- Included: Dryer, Dishwasher, Exhaust Fan, Electric Oven, Electric Range, Gas Water Heater, Microwave, Refrigerator, Range Hood, Humidifier
- Laundry: In Basement
Features
- Ceiling Fan(s), Cathedral Ceiling(s), Separate/Formal Dining Room, Entrance Foyer, Eat-in Kitchen, Separate/Formal Living Room, Living/Dining Room, Pantry, Sliding Glass Door(s), Skylights, Walk-In Pantry
- Flooring: Ceramic Tile, Laminate, Varies
- Doors: Sliding Doors
- Windows: Skylight(s), Thermal Windows
- Basement: Full,Sump Pump
- Has fireplace: No
Interior area
- Total structure area: 1,173
- Total interior livable area: 1,173 sqft
Property
Parking
- Total spaces: 1
- Parking features: Assigned, Attached, Garage, Two Spaces, Garage Door Opener
- Attached garage spaces: 1
Features
- Levels: Two
- Stories: 2
- Patio & porch: Open, Porch
Lot
- Size: 2,613 sqft
- Dimensions: 28 x 99
- Features: Residential Lot
Details
- Parcel number: 2622001600300003065000
- Special conditions: Standard
Construction
Type & style
- Home type: Townhouse
- Property subtype: Townhouse
Materials
- Vinyl Siding, Copper Plumbing
- Roof: Shingle
Condition
- Resale
- Year built: 1995
Utilities & green energy
- Electric: Circuit Breakers
- Sewer: Connected
- Water: Not Connected, Public
- Utilities for property: Cable Available, High Speed Internet Available, Sewer Connected, Water Available
Community & neighborhood
Location
- Region: Rochester
- Subdivision: Riverview Twnhms Ph 04
HOA & financial
HOA
- HOA fee: $215 monthly
- Services included: Common Area Maintenance, Common Area Insurance, Common Areas, Electricity, Insurance, Maintenance Structure, Reserve Fund, Sewer, Snow Removal, Trash, Water
- Association name: Woodbridge
- Association phone: 585-385-3331
Other
Other facts
- Listing terms: Cash,Conventional,FHA,VA Loan
Price history
| Date | Event | Price |
|---|---|---|
| 3/3/2023 | Sold | $160,000+6.7%$136/sqft |
Source: | ||
| 2/1/2023 | Pending sale | $149,900$128/sqft |
Source: | ||
| 1/27/2023 | Listed for sale | $149,900+45.6%$128/sqft |
Source: | ||
| 7/1/1996 | Sold | $102,970$88/sqft |
Source: Public Record Report a problem | ||
Public tax history
| Year | Property taxes | Tax assessment |
|---|---|---|
| 2024 | -- | $170,200 +29.6% |
| 2023 | -- | $131,300 |
| 2022 | -- | $131,300 |
Find assessor info on the county website
Neighborhood: 14623
Nearby schools
GreatSchools rating
- 4/10T J Connor Elementary SchoolGrades: PK-5Distance: 4.7 mi
- 5/10Wheatland Chili High SchoolGrades: 6-12Distance: 5.1 mi
Schools provided by the listing agent
- District: Wheatland-Chili
Source: NYSAMLSs. This data may not be complete. We recommend contacting the local school district to confirm school assignments for this home.
