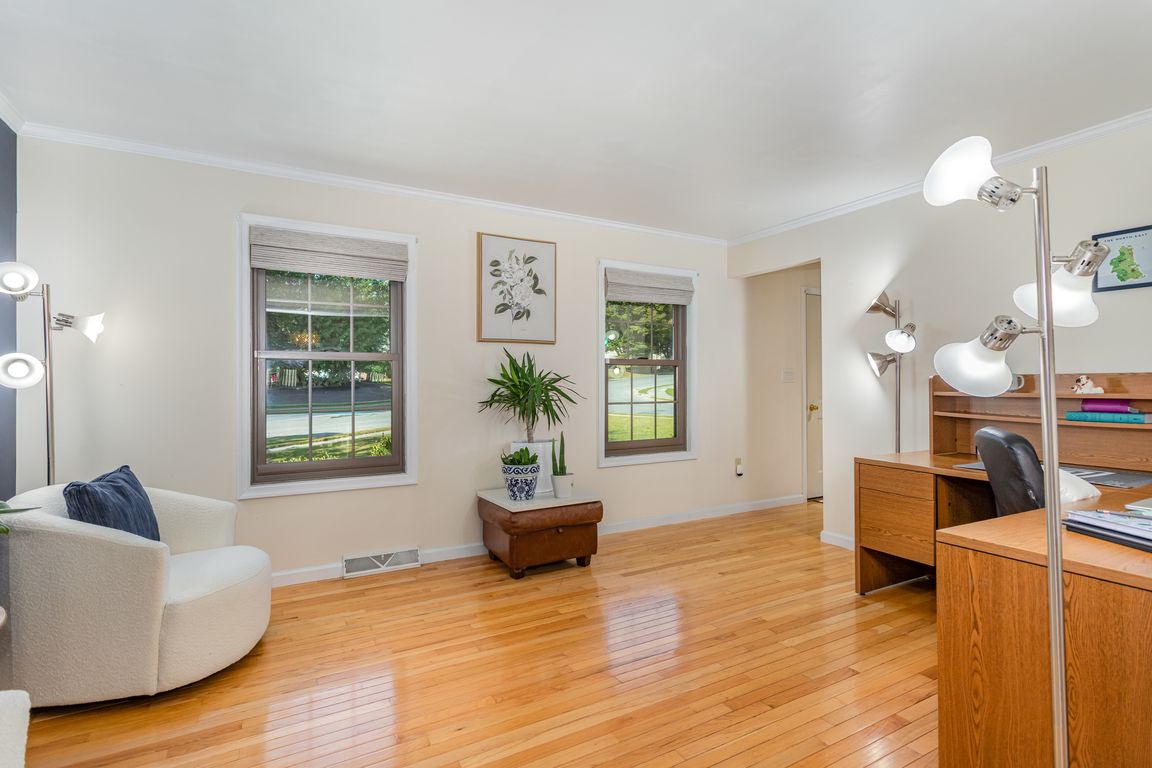
Pending
$425,000
4beds
2,676sqft
82 Gard Ct, Columbia, PA 17512
4beds
2,676sqft
Single family residence
Built in 2002
0.33 Acres
2 Attached garage spaces
$159 price/sqft
$120 annually HOA fee
What's special
In-ground pool and spaBackyard oasisModern stainless steel appliancesOverlooking the backyard poolCorner lotClassic curb appealSpacious corner lot
Welcome to your new dream home! This meticulously maintained 4-bedroom, 2.5-bath colonial nestled on a spacious corner lot in a peaceful neighborhood offers everything you could ask for. Classic curb appeal and a thoughtful layout make this home both inviting and functional. Inside, you’ll find generously sized living spaces, ...
- 27 days |
- 2,705 |
- 197 |
Source: Bright MLS,MLS#: PALA2077386
Travel times
Living Room
Kitchen
Primary Bedroom
Zillow last checked: 7 hours ago
Listing updated: October 11, 2025 at 11:35am
Listed by:
Robert Rinkus 484-525-9085,
Berkshire Hathaway HomeServices Homesale Realty (800) 383-3535
Source: Bright MLS,MLS#: PALA2077386
Facts & features
Interior
Bedrooms & bathrooms
- Bedrooms: 4
- Bathrooms: 3
- Full bathrooms: 2
- 1/2 bathrooms: 1
- Main level bathrooms: 1
Rooms
- Room types: Living Room, Dining Room, Bedroom 2, Bedroom 3, Bedroom 4, Kitchen, Basement, Bedroom 1, Sun/Florida Room, Primary Bathroom, Full Bath, Half Bath
Bedroom 1
- Features: Ceiling Fan(s), Flooring - HardWood, Flooring - Laminated, Bathroom - Walk-In Shower
- Level: Upper
- Area: 156 Square Feet
- Dimensions: 12 x 13
Bedroom 2
- Features: Crown Molding, Flooring - Laminated, Flooring - HardWood
- Level: Upper
- Area: 108 Square Feet
- Dimensions: 12 x 9
Bedroom 3
- Features: Flooring - Carpet
- Level: Upper
- Area: 90 Square Feet
- Dimensions: 9 x 10
Bedroom 4
- Features: Ceiling Fan(s), Flooring - Carpet
- Level: Upper
- Area: 240 Square Feet
- Dimensions: 12 x 20
Primary bathroom
- Features: Flooring - Tile/Brick, Bathroom - Walk-In Shower, Countertop(s) - Solid Surface
- Level: Upper
- Area: 60 Square Feet
- Dimensions: 6 x 10
Basement
- Features: Flooring - HardWood, Flooring - Laminate Plank, Basement - Finished, Flooring - Carpet
- Level: Lower
- Area: 676 Square Feet
- Dimensions: 26 x 26
Dining room
- Features: Crown Molding, Flooring - HardWood
- Level: Main
- Area: 156 Square Feet
- Dimensions: 12 x 13
Other
- Features: Flooring - Tile/Brick
- Level: Upper
- Area: 48 Square Feet
- Dimensions: 6 x 8
Half bath
- Features: Flooring - HardWood
- Level: Main
- Area: 12 Square Feet
- Dimensions: 2 x 6
Kitchen
- Features: Kitchen Island
- Level: Main
- Area: 169 Square Feet
- Dimensions: 13 x 13
Living room
- Features: Crown Molding, Flooring - HardWood
- Level: Main
- Area: 165 Square Feet
- Dimensions: 11 x 15
Other
- Features: Cathedral/Vaulted Ceiling, Ceiling Fan(s), Flooring - Carpet
- Level: Main
- Area: 276 Square Feet
- Dimensions: 12 x 23
Heating
- Forced Air, Natural Gas
Cooling
- Central Air, Electric
Appliances
- Included: Dishwasher, Ice Maker, Microwave, Refrigerator, Oven/Range - Gas, Gas Water Heater
- Laundry: In Basement
Features
- Dining Area, Ceiling Fan(s), Crown Molding, Eat-in Kitchen, Kitchen Island, Recessed Lighting, Primary Bath(s)
- Flooring: Wood, Ceramic Tile, Hardwood, Carpet
- Windows: Window Treatments
- Basement: Full,Exterior Entry
- Has fireplace: No
Interior area
- Total structure area: 2,676
- Total interior livable area: 2,676 sqft
- Finished area above ground: 2,104
- Finished area below ground: 572
Video & virtual tour
Property
Parking
- Total spaces: 2
- Parking features: Garage Door Opener, Garage Faces Side, Attached
- Attached garage spaces: 2
Accessibility
- Accessibility features: Other
Features
- Levels: Two
- Stories: 2
- Exterior features: Lighting
- Has private pool: Yes
- Pool features: In Ground, Fenced, Private
- Fencing: Vinyl
Lot
- Size: 0.33 Acres
- Features: Corner Lot, Cul-De-Sac, Front Yard
Details
- Additional structures: Above Grade, Below Grade
- Parcel number: 1106035300000
- Zoning: RESIDENTIAL
- Zoning description: 113 - SINGLE FAMILY DWELLING
- Special conditions: Standard
Construction
Type & style
- Home type: SingleFamily
- Architectural style: Colonial
- Property subtype: Single Family Residence
Materials
- Frame, Vinyl Siding
- Foundation: Concrete Perimeter
- Roof: Composition,Metal
Condition
- Excellent
- New construction: No
- Year built: 2002
Utilities & green energy
- Electric: 200+ Amp Service
- Sewer: Public Sewer
- Water: Public
- Utilities for property: Natural Gas Available
Community & HOA
Community
- Subdivision: Norwood Estates South
HOA
- Has HOA: Yes
- Services included: Common Area Maintenance
- HOA fee: $120 annually
- HOA name: NORWOOD ESTATES SOUTH
Location
- Region: Columbia
- Municipality: COLUMBIA BORO
Financial & listing details
- Price per square foot: $159/sqft
- Tax assessed value: $202,300
- Annual tax amount: $7,802
- Date on market: 10/5/2025
- Listing agreement: Exclusive Right To Sell
- Listing terms: Cash,Conventional,FHA,VA Loan
- Inclusions: Refrigerator, Pool Equipment
- Ownership: Fee Simple