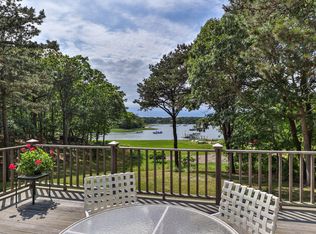If privacy is a huge marker for you - this is a fabulous home where you can enjoy a neighborhood but have the privacy you desire. A thoughtful open floor plan with one floor living plus room for family and friends on the 2nd floor. A bonus room with full bath over the garage provides more living space for overflow. Two gas fireplaces, a gracious dining room, a Butler's pantry, expansive white gourmet kitchen with ample storage and a sunroom straight ouf of a home design magazine plus 4 1/2 baths. The lower level of the home has been updated to a beautiful wood paneled media room, a separate billard room/wet bar and a home office plus full bath. Gorgeous landscaping surrounds the home and the deck in the rear of the property overlooks acres of conservation. Living --- at Its Best.
This property is off market, which means it's not currently listed for sale or rent on Zillow. This may be different from what's available on other websites or public sources.
