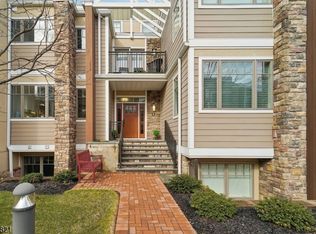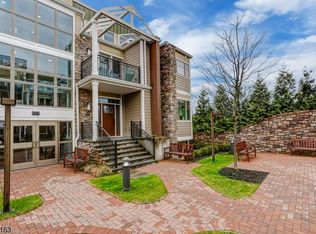
Closed
Street View
$999,999
82 Franklin Pl #10, Summit City, NJ 07901
2beds
3baths
--sqft
Single Family Residence
Built in ----
0.93 Acres Lot
$1,030,700 Zestimate®
$--/sqft
$5,295 Estimated rent
Home value
$1,030,700
$907,000 - $1.17M
$5,295/mo
Zestimate® history
Loading...
Owner options
Explore your selling options
What's special
Zillow last checked: 18 hours ago
Listing updated: July 11, 2025 at 01:36am
Listed by:
Simon Westfall-kwong 866-201-6210,
Exp Realty, Llc
Bought with:
Susan Lovit
Compass New Jersey LLC
Dana Farber Schwern
Source: GSMLS,MLS#: 3958614
Price history
| Date | Event | Price |
|---|---|---|
| 7/10/2025 | Sold | $999,999-4.3% |
Source: | ||
| 6/9/2025 | Pending sale | $1,045,000 |
Source: | ||
| 4/24/2025 | Listed for sale | $1,045,000 |
Source: | ||
| 3/31/2025 | Listing removed | $1,045,000 |
Source: | ||
| 2/28/2025 | Pending sale | $1,045,000 |
Source: | ||
Public tax history
| Year | Property taxes | Tax assessment |
|---|---|---|
| 2025 | $16,135 | $370,400 |
| 2024 | $16,135 +0.7% | $370,400 |
| 2023 | $16,027 +1% | $370,400 |
Find assessor info on the county website
Neighborhood: 07901
Nearby schools
GreatSchools rating
- 9/10Lincoln Hubbard Elementary SchoolGrades: 1-5Distance: 0.4 mi
- 8/10L C Johnson Summit Middle SchoolGrades: 6-8Distance: 0.3 mi
- 9/10Summit Sr High SchoolGrades: 9-12Distance: 0.9 mi
Get a cash offer in 3 minutes
Find out how much your home could sell for in as little as 3 minutes with a no-obligation cash offer.
Estimated market value
$1,030,700
Get a cash offer in 3 minutes
Find out how much your home could sell for in as little as 3 minutes with a no-obligation cash offer.
Estimated market value
$1,030,700
