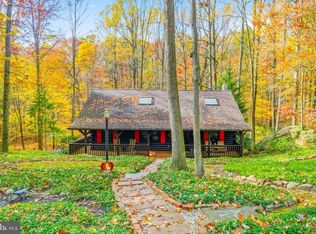Sold for $610,000 on 04/25/25
$610,000
82 Fox Rd, Newmanstown, PA 17073
4beds
1,866sqft
Single Family Residence
Built in 1980
2.41 Acres Lot
$640,700 Zestimate®
$327/sqft
$2,301 Estimated rent
Home value
$640,700
$602,000 - $679,000
$2,301/mo
Zestimate® history
Loading...
Owner options
Explore your selling options
What's special
Welcome to 82 Fox Rd, a breathtaking mid-century modern ranch that seamlessly blends timeless design with modern comfort. Nestled in a serene setting on over 2.5 acres, this home is a true architectural gem, featuring clean lines, expansive windows, a 3 car, oversized garage and an open-concept layout that maximizes natural light and indoor-outdoor living. Step inside to discover vaulted ceilings, exposed beams, and a spacious living area anchored by a statement fireplace—perfect for cozy evenings or entertaining guests. The updated kitchen boasts sleek cabinetry, quartz countertops, and high-end appliances, maintaining the home’s retro charm while offering contemporary functionality. The 4 bedrooms and 3 full bathrooms provide both space and comfort, with the primary suite offering a private retreat complete with an en-suite bath. Numerous windows invite nature indoors, while the private backyard oasis opens to a mature forest, including state game lands, ensuring endless wildlife views, hiking opportunities, and year-round tranquility. Backyard features include, a patio, hot tub, shed, garden beds and a fire pit, ideal for relaxing or entertaining. Located on the quiet and desirable Fox Road in Elizabeth Township (Warwick Schools), this is a rare opportunity to own a private retreat with all the modern updates you need. Don’t miss your chance to experience this one-of-a-kind home!
Zillow last checked: 8 hours ago
Listing updated: May 06, 2025 at 01:10am
Listed by:
Allison Deutsch 717-847-9322,
Berkshire Hathaway HomeServices Homesale Realty,
Listing Team: The Allison Deutsch Team
Bought with:
Zachary Trimble, RS351812
Berkshire Hathaway HomeServices Homesale Realty
Source: Bright MLS,MLS#: PALA2065546
Facts & features
Interior
Bedrooms & bathrooms
- Bedrooms: 4
- Bathrooms: 3
- Full bathrooms: 3
- Main level bathrooms: 2
- Main level bedrooms: 4
Primary bedroom
- Features: Ceiling Fan(s)
- Level: Main
- Area: 156 Square Feet
- Dimensions: 13 x 12
Bedroom 2
- Features: Ceiling Fan(s)
- Level: Main
- Area: 132 Square Feet
- Dimensions: 12 x 11
Bedroom 3
- Features: Ceiling Fan(s)
- Level: Main
- Area: 99 Square Feet
- Dimensions: 11 x 9
Primary bathroom
- Level: Main
- Area: 48 Square Feet
- Dimensions: 8 x 6
Dining room
- Level: Main
- Area: 210 Square Feet
- Dimensions: 15 x 14
Family room
- Features: Wet Bar, Fireplace - Other
- Level: Lower
- Area: 228 Square Feet
- Dimensions: 19 x 12
Foyer
- Level: Main
- Area: 40 Square Feet
- Dimensions: 8 x 5
Other
- Level: Main
- Area: 40 Square Feet
- Dimensions: 8 x 5
Other
- Level: Lower
- Area: 72 Square Feet
- Dimensions: 9 x 8
Kitchen
- Features: Recessed Lighting
- Level: Main
- Area: 110 Square Feet
- Dimensions: 11 x 10
Living room
- Features: Fireplace - Wood Burning, Ceiling Fan(s)
- Level: Main
- Area: 336 Square Feet
- Dimensions: 21 x 16
Recreation room
- Level: Lower
- Area: 253 Square Feet
- Dimensions: 23 x 11
Other
- Level: Main
- Area: 312 Square Feet
- Dimensions: 24 x 13
Heating
- Heat Pump, Other, Forced Air, Oil, Electric, Propane, Wood
Cooling
- Central Air, Electric
Appliances
- Included: Water Heater
Features
- Basement: Full,Partially Finished
- Number of fireplaces: 2
- Fireplace features: Glass Doors, Gas/Propane, Wood Burning
Interior area
- Total structure area: 1,866
- Total interior livable area: 1,866 sqft
- Finished area above ground: 1,291
- Finished area below ground: 575
Property
Parking
- Total spaces: 4
- Parking features: Garage Faces Front, Attached, Driveway
- Attached garage spaces: 4
- Has uncovered spaces: Yes
Accessibility
- Accessibility features: None
Features
- Levels: One
- Stories: 1
- Pool features: None
Lot
- Size: 2.41 Acres
Details
- Additional structures: Above Grade, Below Grade
- Parcel number: 2404334500000
- Zoning: RESIDENTIAL
- Special conditions: Standard
Construction
Type & style
- Home type: SingleFamily
- Architectural style: Ranch/Rambler
- Property subtype: Single Family Residence
Materials
- Frame
- Foundation: Block
- Roof: Composition,Shingle
Condition
- New construction: No
- Year built: 1980
Utilities & green energy
- Electric: 200+ Amp Service
- Sewer: On Site Septic
- Water: Well
Community & neighborhood
Location
- Region: Newmanstown
- Subdivision: None Available
- Municipality: ELIZABETH TWP
Other
Other facts
- Listing agreement: Exclusive Right To Sell
- Listing terms: Cash,Conventional,FHA,VA Loan
- Ownership: Fee Simple
Price history
| Date | Event | Price |
|---|---|---|
| 4/25/2025 | Sold | $610,000+1.7%$327/sqft |
Source: | ||
| 4/11/2025 | Pending sale | $600,000$322/sqft |
Source: | ||
| 4/10/2025 | Listed for sale | $600,000+82.4%$322/sqft |
Source: | ||
| 6/13/2022 | Sold | $329,000+2.8%$176/sqft |
Source: Public Record Report a problem | ||
| 11/1/2013 | Sold | $320,000-5.9%$171/sqft |
Source: Public Record Report a problem | ||
Public tax history
| Year | Property taxes | Tax assessment |
|---|---|---|
| 2025 | $6,107 +0.6% | $305,400 |
| 2024 | $6,069 +0.5% | $305,400 |
| 2023 | $6,041 | $305,400 |
Find assessor info on the county website
Neighborhood: 17073
Nearby schools
GreatSchools rating
- 6/10John Beck El SchoolGrades: K-6Distance: 4.7 mi
- 7/10Warwick Middle SchoolGrades: 7-9Distance: 6.7 mi
- 9/10Warwick Senior High SchoolGrades: 9-12Distance: 6.8 mi
Schools provided by the listing agent
- District: Warwick
Source: Bright MLS. This data may not be complete. We recommend contacting the local school district to confirm school assignments for this home.

Get pre-qualified for a loan
At Zillow Home Loans, we can pre-qualify you in as little as 5 minutes with no impact to your credit score.An equal housing lender. NMLS #10287.
