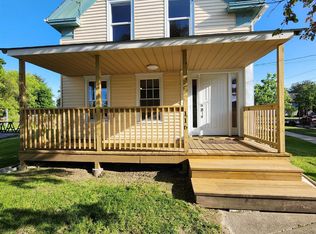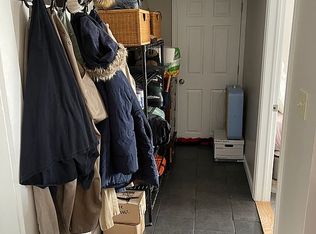Closed
Listed by:
Michael Brancoforte,
KW Vermont-Stowe Phone:802-636-6236
Bought with: Four Seasons Sotheby's Int'l Realty
$250,000
82 Forest Street, Rutland City, VT 05701
3beds
1,752sqft
Single Family Residence
Built in 1880
0.28 Acres Lot
$254,700 Zestimate®
$143/sqft
$2,111 Estimated rent
Home value
$254,700
$138,000 - $469,000
$2,111/mo
Zestimate® history
Loading...
Owner options
Explore your selling options
What's special
Welcome to this inviting 3-bedroom, 2-bathroom home located just half a mile from downtown Rutland and under 30 minutes from Killington Ski Resort. Set on a modest 0.28-acre lot, the property offers a beautifully landscaped and fully fenced backyard, complete with an above-ground pool and attached deck—an ideal setup for summer gatherings. Inside, the home is move-in ready and full of potential, perfect for someone looking to add their own personal touch. Enjoy ample storage space in the basement, a welcoming covered front porch, and the convenience of an attached two-car garage. Recent upgrades include a new roof, a new high efficiency water heater, a new fence and so much more! With its great location, outdoor amenities, and flexible living space, this home is a fantastic opportunity.
Zillow last checked: 8 hours ago
Listing updated: July 18, 2025 at 08:54am
Listed by:
Michael Brancoforte,
KW Vermont-Stowe Phone:802-636-6236
Bought with:
Leona Minard
Four Seasons Sotheby's Int'l Realty
Source: PrimeMLS,MLS#: 5041747
Facts & features
Interior
Bedrooms & bathrooms
- Bedrooms: 3
- Bathrooms: 2
- Full bathrooms: 1
- 3/4 bathrooms: 1
Heating
- Oil, Baseboard, Hot Water, Radiator
Cooling
- None
Appliances
- Included: Electric Cooktop, Microwave, Refrigerator, Tank Water Heater
- Laundry: Laundry Hook-ups
Features
- Ceiling Fan(s)
- Flooring: Carpet, Wood
- Basement: Concrete Floor,Interior Stairs,Interior Access,Interior Entry
Interior area
- Total structure area: 2,900
- Total interior livable area: 1,752 sqft
- Finished area above ground: 1,752
- Finished area below ground: 0
Property
Parking
- Total spaces: 2
- Parking features: Paved, Driveway, Garage
- Garage spaces: 2
- Has uncovered spaces: Yes
Features
- Levels: Two
- Stories: 2
- Has private pool: Yes
- Pool features: Above Ground
- Frontage length: Road frontage: 68
Lot
- Size: 0.28 Acres
- Features: Level, Near Skiing, Near Railroad, Near School(s)
Details
- Parcel number: 54017015987
- Zoning description: Resd 1
Construction
Type & style
- Home type: SingleFamily
- Architectural style: Cape
- Property subtype: Single Family Residence
Materials
- Wood Frame
- Foundation: Concrete
- Roof: Metal,Asphalt Shingle
Condition
- New construction: No
- Year built: 1880
Utilities & green energy
- Electric: 100 Amp Service
- Sewer: Public Sewer
- Utilities for property: Phone, Cable Available
Community & neighborhood
Location
- Region: Rutland
Price history
| Date | Event | Price |
|---|---|---|
| 7/18/2025 | Sold | $250,000$143/sqft |
Source: | ||
| 5/23/2025 | Contingent | $250,000$143/sqft |
Source: | ||
| 5/19/2025 | Listed for sale | $250,000+59.2%$143/sqft |
Source: | ||
| 5/7/2021 | Sold | $157,000+3.3%$90/sqft |
Source: | ||
| 3/31/2021 | Contingent | $152,000$87/sqft |
Source: | ||
Public tax history
| Year | Property taxes | Tax assessment |
|---|---|---|
| 2024 | -- | $109,400 |
| 2023 | -- | $109,400 |
| 2022 | -- | $109,400 |
Find assessor info on the county website
Neighborhood: Rutland City
Nearby schools
GreatSchools rating
- 4/10Rutland Intermediate SchoolGrades: 3-6Distance: 0.8 mi
- 3/10Rutland Middle SchoolGrades: 7-8Distance: 0.8 mi
- 8/10Rutland Senior High SchoolGrades: 9-12Distance: 1.9 mi
Schools provided by the listing agent
- Elementary: Rutland Northeast Primary Sch
- Middle: Rutland Intermediate School
- High: Rutland Senior High School
- District: Rutland City School District
Source: PrimeMLS. This data may not be complete. We recommend contacting the local school district to confirm school assignments for this home.
Get pre-qualified for a loan
At Zillow Home Loans, we can pre-qualify you in as little as 5 minutes with no impact to your credit score.An equal housing lender. NMLS #10287.

